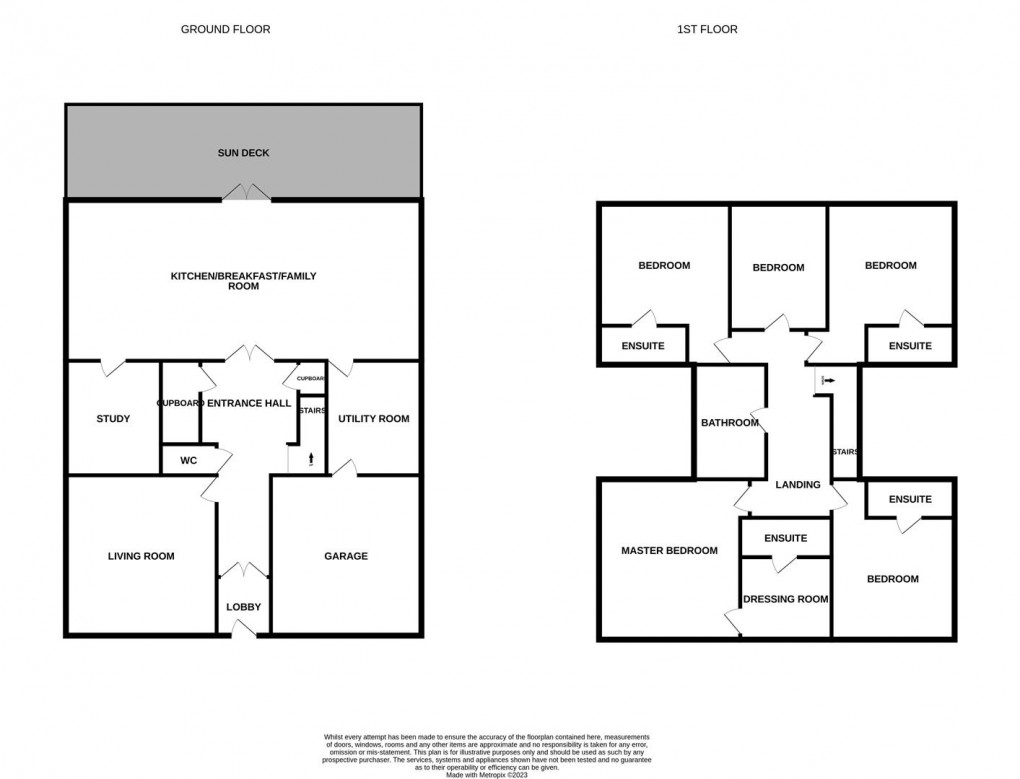Share:
Description
- Detached House
- 5 Double Bedrooms
- Master Bedroom with Dressing Room and En-suite Shower Room
- Separate Family Bathroom
- 3 Additional En-suite Shower Rooms
- 37ft. Kitchen/Dining/Living Room
- Separate Lounge and Study
- Cloaks WC/ Utility Room / Garage
- 0.35 acres West Facing Rear Garden
- Council Tax Band G
Entrance Hall (2 x 1.749) Reception Hall (7.008 x 2.990) Cloakroom WC Study (3.425 x 2.860) Lounge (4.871 x 4.616) Open Plan Kitchen / Dining / Living Room (11.296 x 4.865) Utility Room (3.430 x 2.887) Garage (4.887 x 4.818) First Floor Landing Bedroom 1 (4.879 x 4.281 inc. wardrobes) Dressing Room (2.768 x 2.521) En-suite Shower/WC Bedroom 2 (3.988 x 4.870) En-suite Shower/WC Bedroom 3 (4.002 x 4.874) En-suite Shower/WC Bedroom 4 (3.981 x 4.880) En-suite Shower/WC Bedroom 5 (3.874 x 3.074) Bathroom WC (3.871 x 2.180)
Floorplan

EPC
To discuss this property call us:
Market your property
with Goodfellows Estate Agents
Book a market appraisal for your property today.
