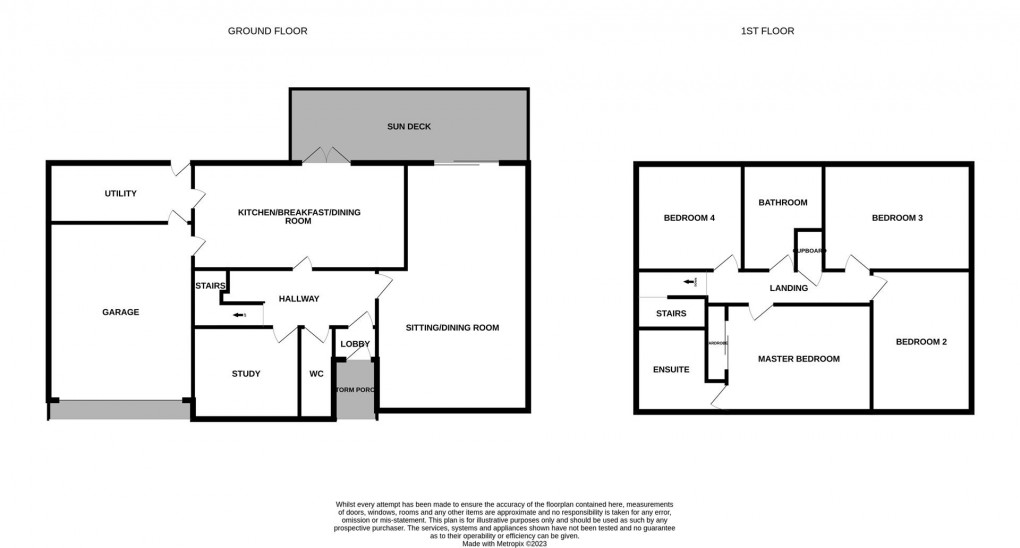Share:
Description
- Views Over Countryside
- 4 Double Bedrooms
- En-suite Shower Room WC
- Family Bathroom WC
- Lounge/Dining Room
- Kitchen/Breakfast Room
- Utility Room & Cloakroom WC
- Study & Garage
- South Facing Rear Garden
- Council Tax Band F
Entrance Lobby (1.450 x 1.195) Entrance Hall (3.875 x 1.942) Lounge/Dining Room (7.962 x 4.784) Kitchen/Breakfast Room (6.718 x 3.420) Utility Room (4.585 x 1.937) Study (2.983 x 2.626) Cloakroom WC Garage (5.633 x 4.800) First Floor Landing Bedroom 1 (4.491 x 3.206) En-suite Shower Room WC Bedroom 2 (4.708 x 3.501) Bedroom 3 (4.217 x 3.198) Bedroom 4 (3.524 x 3.318) Family Bathroom WC
Floorplan

EPC
To discuss this property call us:
Market your property
with Goodfellows Estate Agents
Book a market appraisal for your property today.
