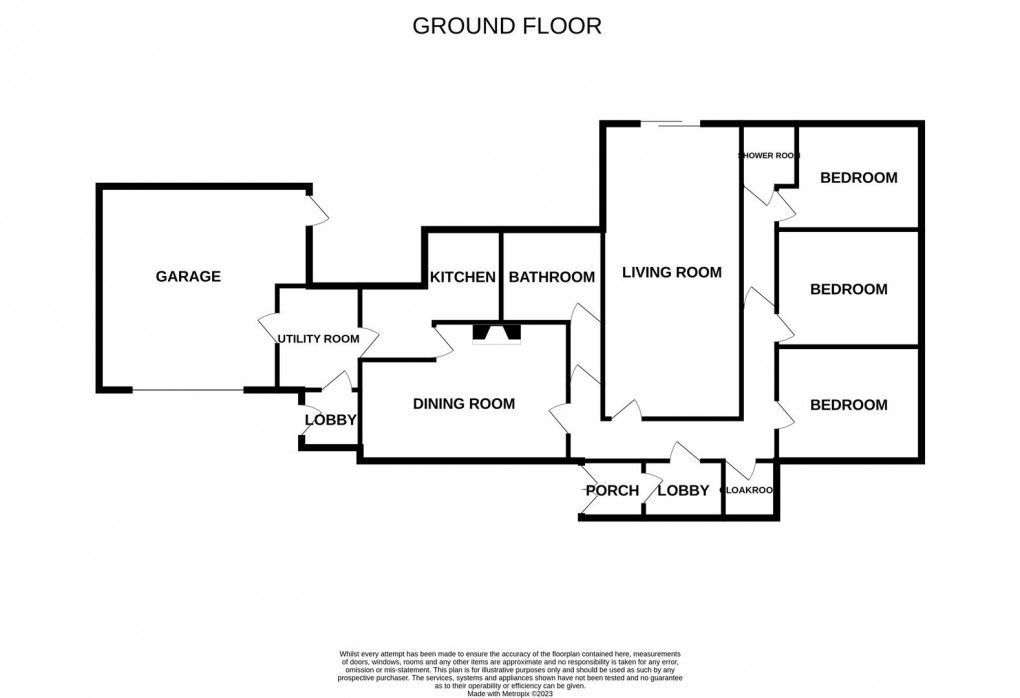Share:
Description
- Refurbishment Opportunity
- 0.37 Acres
- Wide Road Frontage Approx. 26m
- Desirable Location
- South Facing Rear Garden
- 3 Bedrooms
- Two Bathrooms
- Garage
- Detached Workshop
- No Onward Chain
Front Porch (1.557 x 1.349) Entrance Hall (2.191 x 1.528) Inner Hallway Cloakroom (1.553 x 1.480) Lounge (7.981 x 3.624) Dining Room (5.373 x 2.872) Kitchen (3.476 x 2.417) Utility Room (2.770 x 2.207) Side Porch (1.575 x 1.574) Bedroom 1 (3.786 x 3.017) Bedroom 2 (3.787 x 3.063) Bedroom 3 (3.808 x 2.769) Shower Room (1.626 x 1.480) Family Bathroom (2.667 x 2.410) Garage Detached Workshop
Floorplan

EPC
To discuss this property call us:
Market your property
with Goodfellows Estate Agents
Book a market appraisal for your property today.
