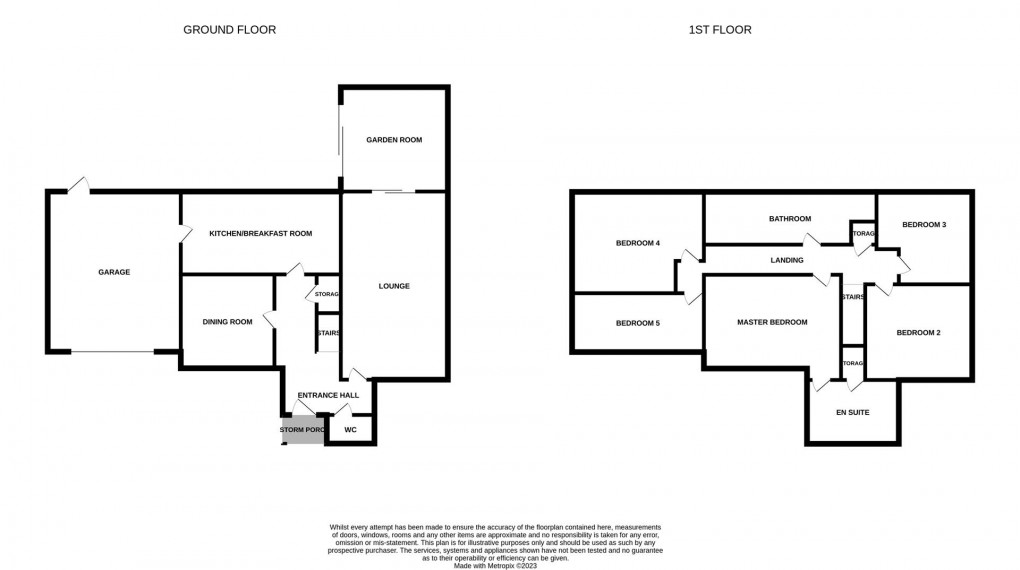Share:
Description
- Detached House
- 5 Bedrooms
- Lounge
- Garden Room
- Dining Room
- Breakfasting Kitchen
- En-suite Shower Room WC
- Family Bathroom WC
- Cloakroom WC
- Garage
Entrance Hall Cloaks WC Lounge (5.999 x 3.491) Garden Room (3.413 x 3.132) Dining Room (3.068 x 3.080) Breakfasting Kitchen (5.086 x 2.727) Garage (5.154 x 4.315) Bedroom1 (4.109 x 3.167) En-suite Shower Room WC Bedroom 2 (3.589 x 3.176) Bedroom 3 (2.799 x 2.732) Bedroom 4 (4.257 x 2.794) Bedroom 5 (4.270 x 2.338) Bathroom WC (5.325 x 1.768)
Floorplan

EPC
To discuss this property call us:
Market your property
with Goodfellows Estate Agents
Book a market appraisal for your property today.
