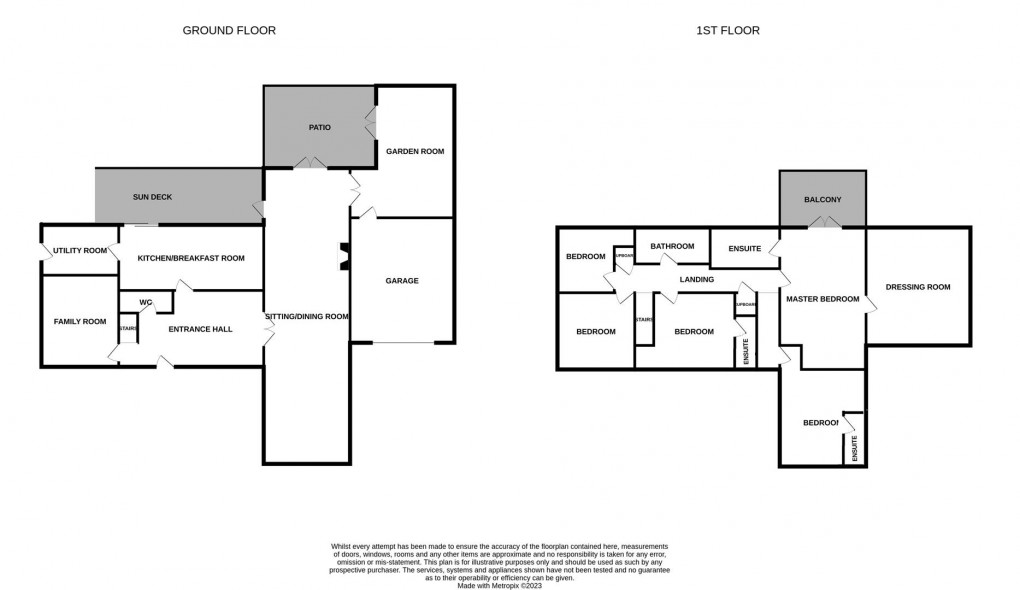Share:
Description
- 5 Bedroom Detached House
- 0.4 acres
- West Facing Rear Garden
- Countryside Views
- 40 ft. Lounge/Dining Room
- Family Room and Garden Room
- Kitchen/Breakfast Room and Utility
- 3 En-suites and Family Bathroom
- Cloakroom WC & Garage
- Council Tax Band G / EPC Rating C
Reception Hall (5.410 x 3.545) Cloakroom WC Family Room (4.179 x 3.519) Lounge/Dining Room (13.37 x 4.013) Garden Room (5.919 x 3.613) Kitchen/Breakfast Room (6.485 x 3.001) Utility Room Garage (5.591 x 4.389) First Floor Landing Bedroom 1 (6.458 x 4.010) Dressing Room/Gym (5.380 x 4.782) En-suite Shower Room WC Bedroom 2 (3.490 x 3.055) En-suite Shower Room WC Bedroom 3 (3.534 x 3.461) En-suite Shower Room WC Bedroom 4 (3.6 x 3.519) Bedroom 5 (3.065 x 2.628) Family Bathroom WC
Floorplan

EPC
To discuss this property call us:
Market your property
with Goodfellows Estate Agents
Book a market appraisal for your property today.
