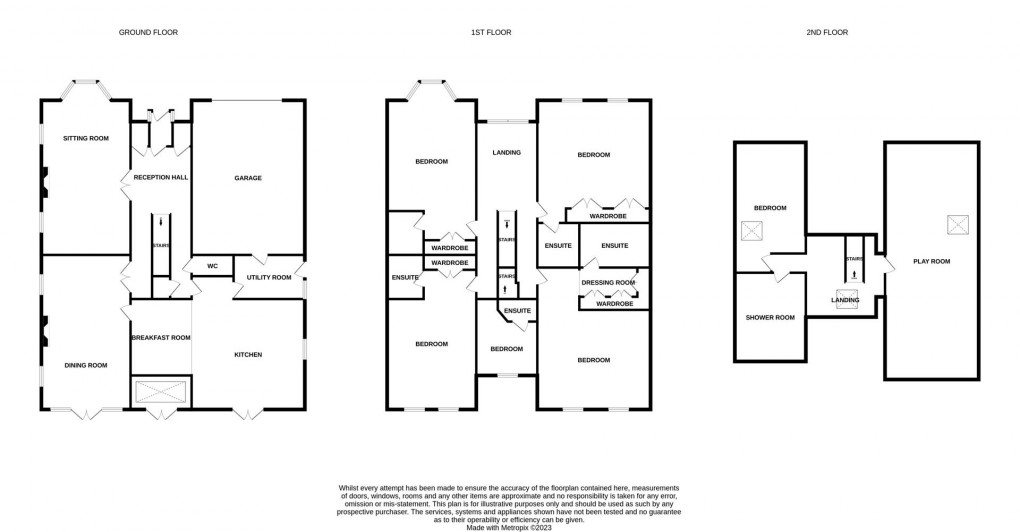Description
- Detached House
- 7 Bedrooms
- Lounge and Family Room
- Kitchen/Dining & Living Room
- Utility Room & Cloakroom WC
- Garage with EV Charging
- West Facing Rear Garden
- High Specification
- Immaculately Presented
- Council Tax Band G / EPC Rating C
A very impressive and immaculately presented 7 bedroom, detached house, with west facing rear garden. The High Specification features include underfloor heating, solar panels, EV charger and built in Sonos speaker system. From the entrance hall doors to the magnificent Reception Hall with cloaks and media cupboards, understair storage cupboard, Cloakroom WC and gullwing staircase to the first and second floor landings. The spacious reception rooms include a Formal Lounge with bay window to the front, a large Family Room to rear with double doors to the rear garden. The Kitchen/Dining & Living room is also to the rear and fitted with a good range of base and wall units with granite worktops, inset sink unit and Island unit incorporating a breakfast bar. Quality appliances include induction hob with extractor over, two ovens, microwave, coffee machine, wine cooler, dishwasher & Fridge Freezer. Two sets of double doors to the rear garden, door to a fitted utility room and integral Garage with electric access door. The First Floor Galleried Landing has storage cupboard. The Principal Bedroom Suite has dressing area and En-suite Bathroom. Four further bedrooms all with en-suite shower rooms. From the landing stairs to the 2nd floor landing with seating area. Bedroom 6 and Bedroom 7 / Cinema have the use of a shower/exercise room. Externally, electric entrance gates opening to a large drive providing ample parking and a front lawn with planted borders. The west facing rear garden has sun terrace, with hot tub, outdoor barbecue, lawn and mature trees and shrubs.
Entrance Hall (1.778 x 1.475)
Reception Hall (6.287 x 3.316)
Cloakroom WC
Lounge (7.514 x 4.326 into bay)
Family Room (7.218 x 4.338)
Kitchen/Dining & Living Room (5.426 x 5.089 plus 5.338 x 3.520)
Utility Room (3.457 x 2.167)
Garage (5.944 x 4.991)
First Floor Landing
Bedroom 1 (5.114 x 4.427)
Dressing Area
En-suite Bathroom
Bedroom 2 or Gym (5.170 x 5.109)
En-suite Shower Room
Bedroom 3 (5.915 x 4.358)
En-suite Shower Room
Bedroom 4 (7.548 x 4.343)
En-suite Shower Room
Bedroom 5 or Study (3.999 x 3.513)
En-suite Shower Room
Second Floor Landing / Sitting Area (3.983 x 3.501)
Bedroom 6 (6.949 x 3.421)
Cinema & Bedroom 7 (10.775 x 3.911)
Shower Room
Floorplan

EPC
To discuss this property call us:
Market your property
with Goodfellows Estate Agents
Book a market appraisal for your property today.
