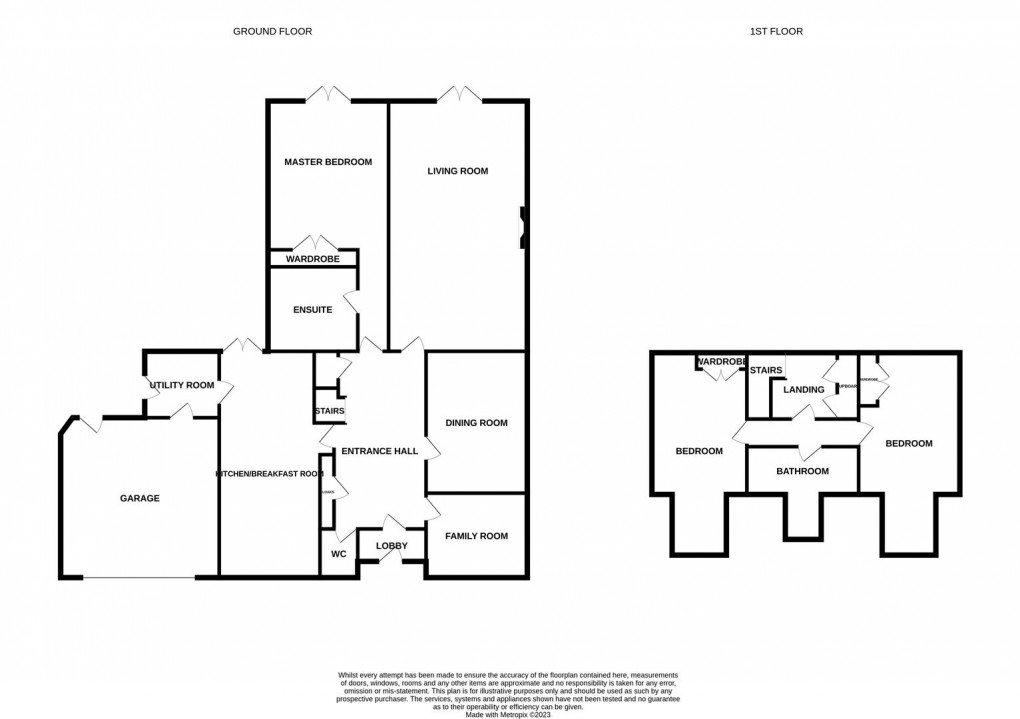Share:
Description
- Detached House
- Great Location close to Shops
- South facing Rear Garden
- Ground floor Bedroom & En-suite
- Magnificent Reception Hall
- Lounge, Dining Room and Study
- Kitchen & Breakfast Room
- Two First Floor Bedrooms & Bathroom
- Bathroom WC
- Council Tax Band G / EPC Rating C
Entrance Lobby (2.123 x 1.192) Reception Hall (5.950 x 2.917) Cloakroom WC Lounge (8.724 x 4.735) Bedroom 1 (4.581 x 4.181) En-suite Bathroom WC (2.955 x 2.934) Kitchen (7.788 x 3.273) Utility Room (2.588 x 2.301) Garage (5.389 x 5.371) First Floor Landing Bedroom 2 (6.961 x 3.510) Bedroom 3 (6.952 x 3.508) Bathroom WC (3.515 x 1.741 plus 1.551 x 1.231)
Floorplan

EPC
To discuss this property call us:
Market your property
with Goodfellows Estate Agents
Book a market appraisal for your property today.
