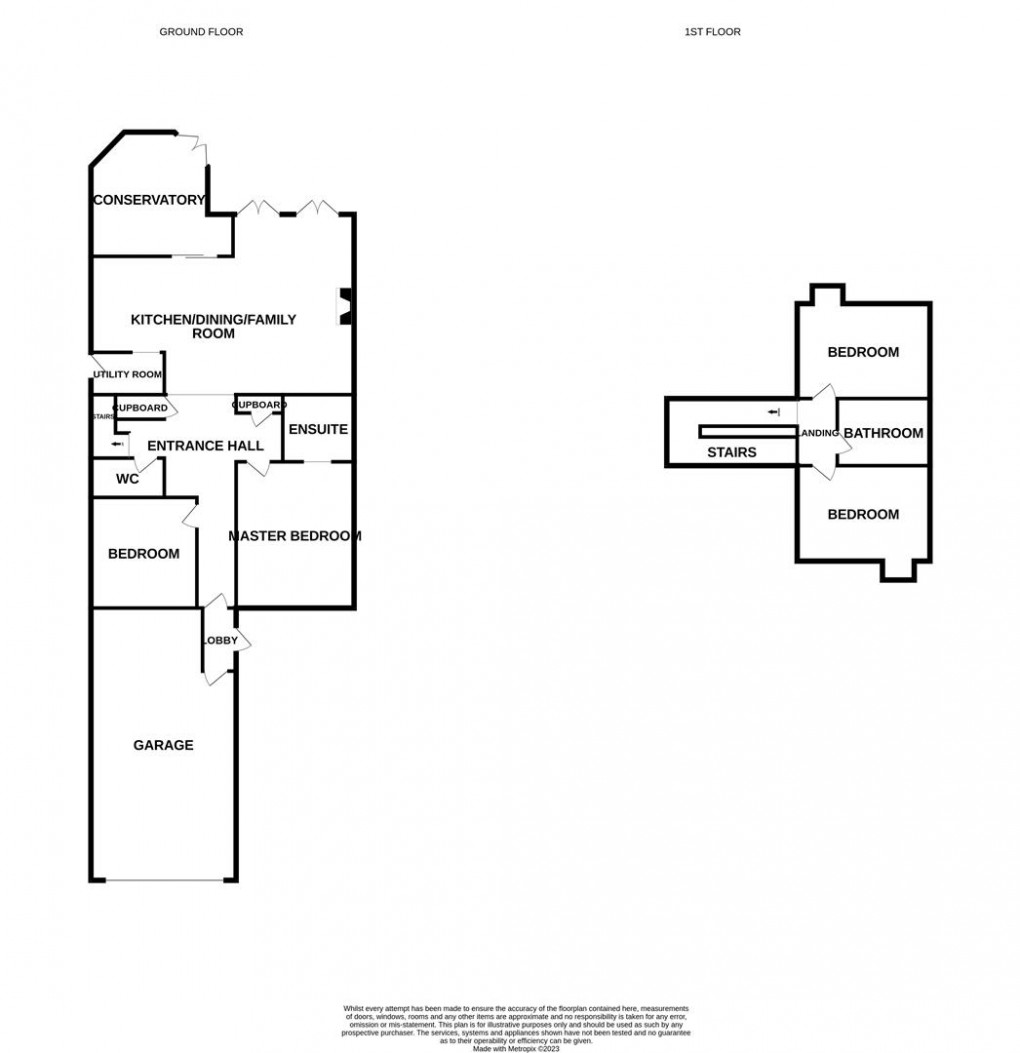Share:
Description
- Detached House
- Ground Floor Bedroom & En-suite
- Open Plan Kitchen/Dining/Living
- Conservatory
- Utility & Cloaks WC
- Dining Room or 4th Bed
- Two First Floor Bedrooms
- Bathroom
- Garage
- Council Tax Band F/ EPC Rating c
Entrance Porch (2.291 x 1.238) Reception Hall Cloakroom WC (2.537 x 1.418) Open Plan Kitchen/Dining & Living Room Kitchen / Dining Area (5.014 x 3.321) Living Area (6.157 x 4.125) Conservatory (4.344 x 3.102) Dining Room / Bedroom 4 (3.774 x 3.625) Ground Floor Bedroom 1 (4.957 x 4.019) En-suite Shower Room WC Garage (7.061 x 5.033 plus 3.682 x 2.118) First Floor Landing Bedroom 2 (4.511 x 3.276) Bedroom 3 (4.516 x 3.270) Bathroom WC
Floorplan

EPC
To discuss this property call us:
Market your property
with Goodfellows Estate Agents
Book a market appraisal for your property today.
