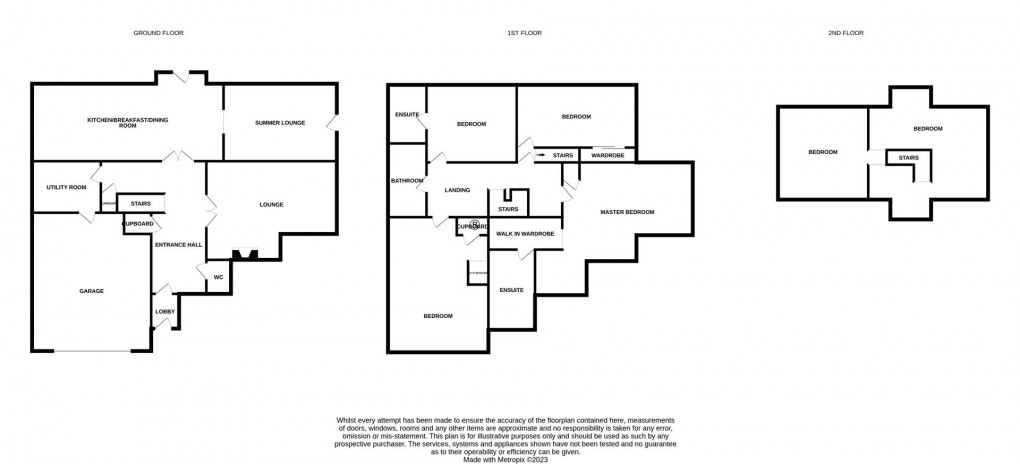Description
- 5 Bed Detached House
- Beautiful Landscaped Gardens
- 19' Lounge with Fireplace
- 22' Conservatory
- 19' Sitting Room with Fireplace
- 30' Breakfasting Kitchen
- Master Bed with Dressing Room & En Suite
- Guest/Bed 2 with En Suite
- Family Bath/WC
- Double Garage with Electric Door
Entrance Hall (1.73m x 1.42m) Reception Hall (6.40m x 5.08m (max)) Cloakroom/WC (1.75m x 1.27m) Lounge (6.02m x 4.42m) Breakfasting Kitchen (9.14m x 4.47m (into bay)) Family Room (5.97m x 3.71m) Conservatory (6.96m x 3.00m) Utility Room (3.51m x 2.57m) First Floor Landing Bedroom 1 (5.94m x 4.52m) Dressing Room (4.47m x 2.97m) En Suite Shower/WC (3.76m x 2.36m) Bedoom 2 (4.42m x 3.91m) En Suite Shower/WC (2.79m x 1.93m) Bedroom 3 (5.56m x 4.93m) Mezzanine Level (3.73m x 3.61m) Bedroom 4 (5.72m x 3.25m (max)) Bathroom/WC (3.58m x 1.98m) Second Floor (5.64m x 4.47m) Bedroom 5 (4.62m x 4.47m) Double Garage (6.65m x 5.79m)
Floorplan

EPC
To discuss this property call us:
Market your property
with Goodfellows Estate Agents
Book a market appraisal for your property today.
