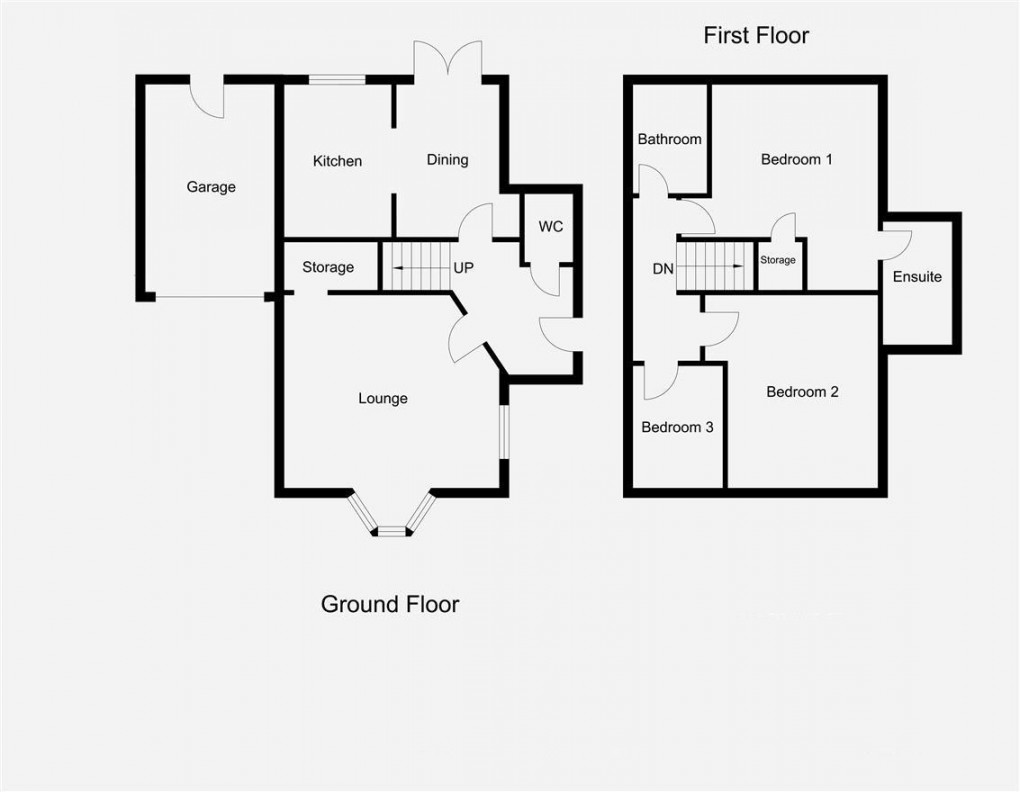Share:
Description
- Detached House
- Landscaped Gardens and Grounds
- Lounge with Bay & Storage Cupboard
- Open plan Kitchen/Dining Room
- Cloaks WC
- 3 Bedrooms
- En-suite Shower Room WC
- Bathroom WC
- Attached Garage
- Council Tax Band D
Reception Hall Lounge (4.474 x 4.001) Kitchen Area (2.228 x 3.175) Dining Area (2.569 x 3.175) WC (1.027 x 1.426) First Floor Landing Bedroom 1 (3.099 x 4.123) En-suite Shower Room WC (1.455 x 2.562) Bedroom 2 (3.121 x 3.501) Bedroom 3 (1.889 x 2.541) Bathroom WC (1.558 x 2.265)
Floorplan

EPC
To discuss this property call us:
Market your property
with Goodfellows Estate Agents
Book a market appraisal for your property today.
