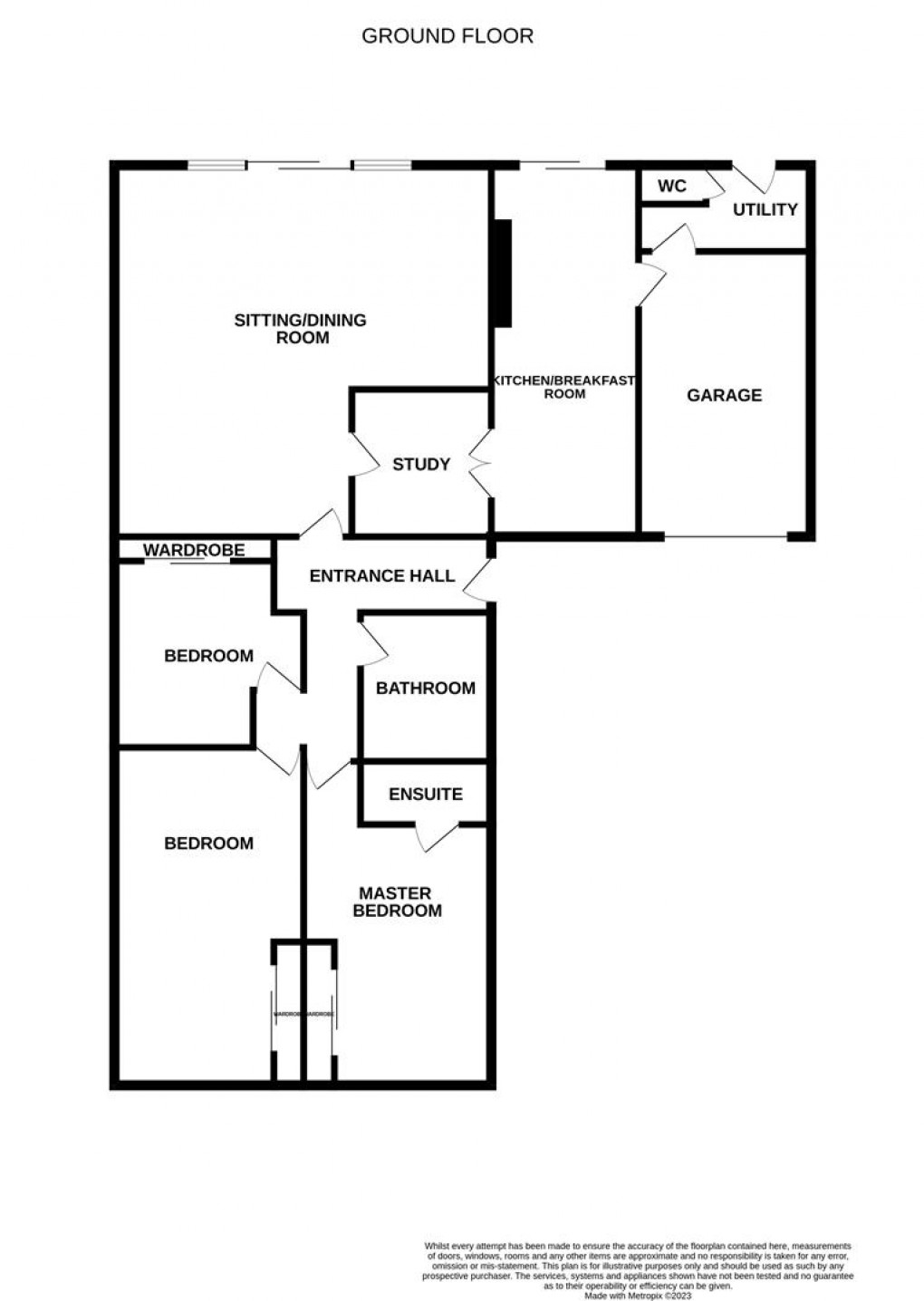Share:
Description
- Detached Bungalow
- 3 Bedrooms
- Lounge/Dining Room
- Study Area
- Breakfasting Kitchen
- En-suite Shower Room WC
- Family Bathroom WC
- Utility with WC & Garage
- NO ONWARD CHAIN
- Council Tax Band F / EPC D
Entrance Hall Lounge/Dining Room Lounge Area (6.958 x 3.772) Dining Area (3.250 x 2.863) Through Study (3.572 x 2.506) Kitchen/Breakfast Room (6.7 x 2.675) Utility & WC Bedroom 1 (4.442 x 3.423) En-suite Shower Room/WC Bedroom 2 (6.053 x 3.448) Bedroom 3 (3.928 x 3.413) Bathroom/WC (2.682 x 2.353) Garage (5.016 x 3.153) Utility Area inc. WC (3.148 x 1.611)
Floorplan

EPC
To discuss this property call us:
Market your property
with Goodfellows Estate Agents
Book a market appraisal for your property today.
