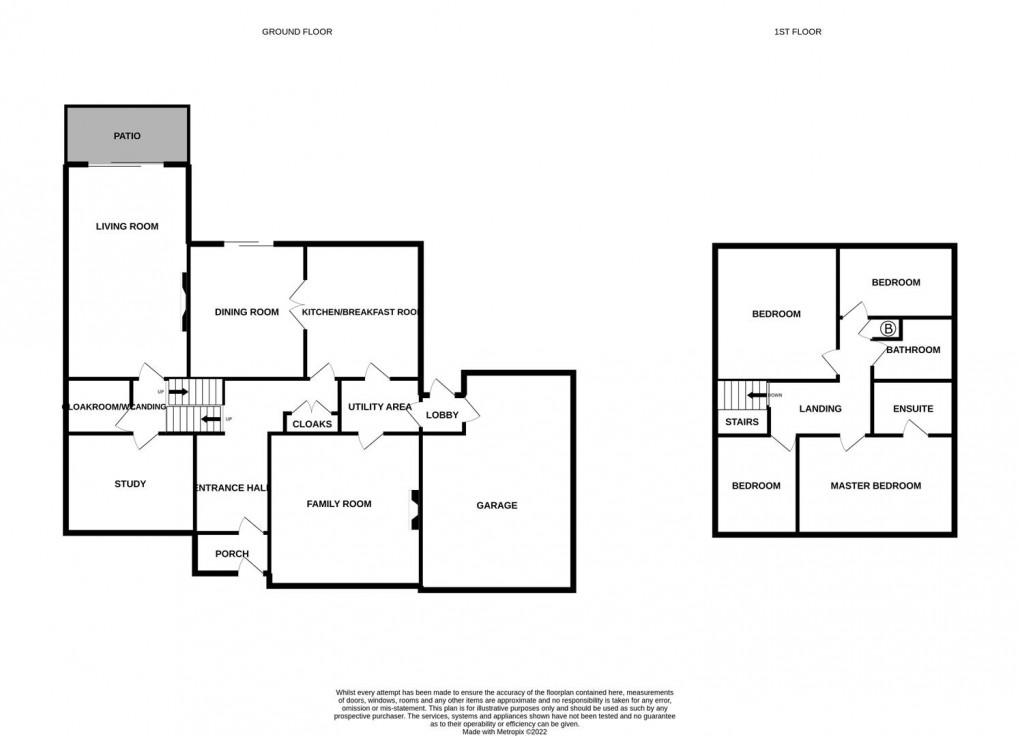Share:
Description
- Detached House
- 4/5 Bedrooms
- Lounge
- Family Room
- Dining Room
- Breakfasting Kitchen
- Utility, Lobby and Cloakroom WC
- En-suite & Bathroom
- Garage
- Views over Countryside
Entrance Porch (2.3 x 1.399) Reception Hall (5.131 x 2.394) Kitchen (4.208 x 3.651) Dining Room (4.232 x 3.647) Utility Room (2.786 x 1.813) Family Room (4.781 x 4.734) Lobby Garage (7.502 x 4.771) Half Landing Cloakroom WC (2.123 x 1.802) Study/Bedroom 5 (3.965 x 3.082) Lounge (6.819 x 3.856) Main Landing Bedroom 1 (4.871 x 3.103) Bedroom 2 (4.269 x 3.672) Bedroom 3 (3.644 x 2.309) Bedroom 4 (3.092 x 2.454) En-suite Shower Room WC Family Bathroom WC (2.649 x 2.370)
Floorplan

EPC
To discuss this property call us:
Market your property
with Goodfellows Estate Agents
Book a market appraisal for your property today.
