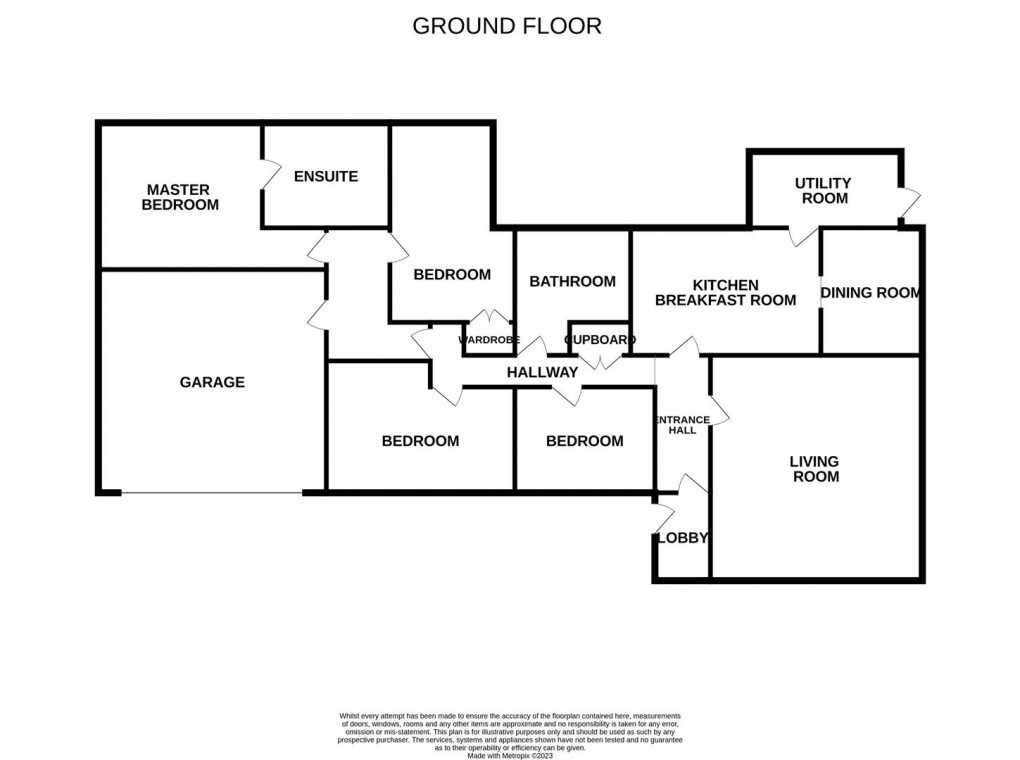Share:
Description
- 4 Bed Detached Bungalow
- Superb Corner Garden Site
- Dual Aspect Lounge with French Doors
- Breakfasting Kitchen; Sep Utility
- Dining Room
- Master Bed with En Suite Bathroom
- Family Shower/WC
- Double Garage
- Permission to Extend 22/03163/FUL
- EPC D; Council Tax Band F
Entrance Porch (2.59m x 1.27m) Reception Hall Lounge (5.99m x 5.64m) Breakfasting Kitchen (4.47m x 3.71m) Dining Room (3.66m x 2.67m) Utility/Rear Hall (4.01m x 2.13m) Inner Hall (3.56m x 1.83m) Bedroom 1 (4.32m x 3.91m) En Suite Bathroom/WC (3.40m x 2.74m (+dr recess)) Bedroom 2 (5.72m x 3.30m (max)) Bedroom 3 (3.56m x 4.93m (max)) Bedroom 4 (3.71m x 2.84m) Shower/WC (3.05m x 2.39m (+dr recess)) Double Garage (6.17m x 5.94m)
Floorplan

EPC
To discuss this property call us:
Market your property
with Goodfellows Estate Agents
Book a market appraisal for your property today.
