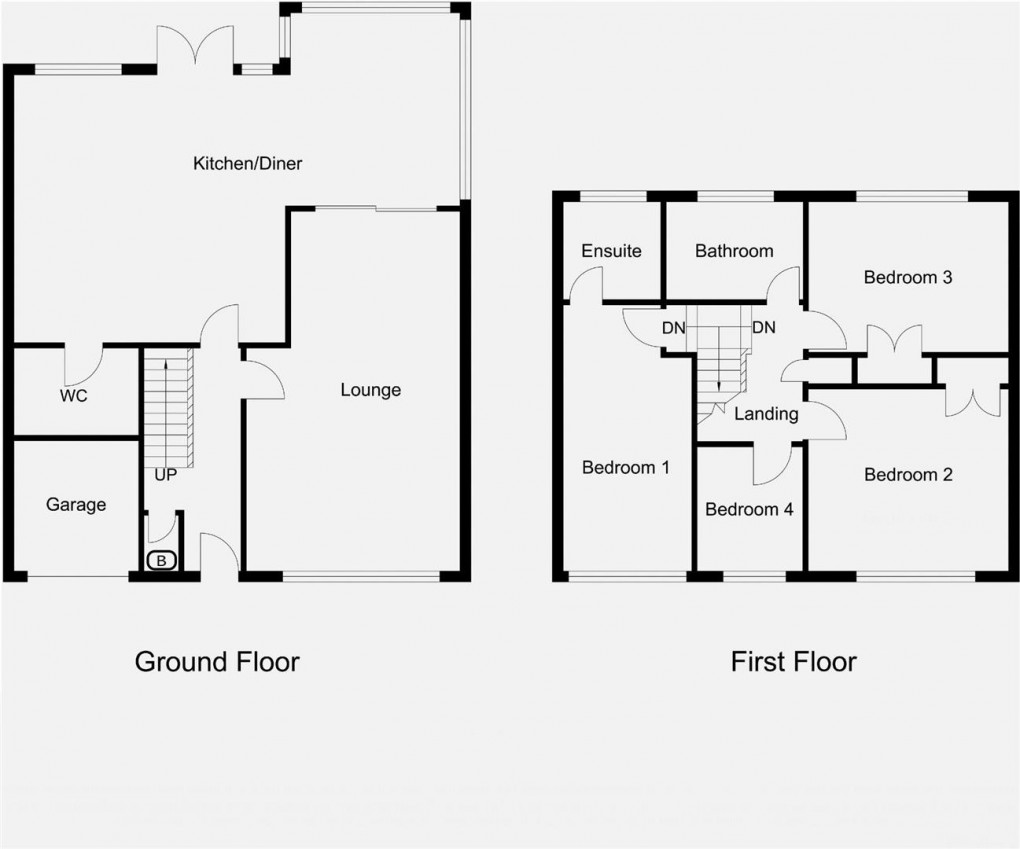Share:
Description
- Extended 4 Bed House
- Open Plan Kitchen / Dining Room
- Lounge
- En-suite Shower Room WC
- Family Bathroom WC
- Cloaks WC
- Garage Storage
- Front and Rear Gardens
- Driveway Parking
- Council Tax Band C / EPC Rating C
Entrance Hall Lounge (6.710 x 3.073 increasing to 4.055) Kitchen/Dining Room (4.893 x 4.536 (kitchen area)) Dining Area (3.173 x 3.308) Cloaks WC (2.073 x 1.417) Garage/Storage (3.057 x 2.257) First Floor Landing Bedroom 1 (4.920 x 2.196) En-suite Shower Room WC (2.195 x 1.714) Bedroom 2 (3.393 x 3.229) Bedroom 3 (3.668 x 2.680) Bedroom 4 (2.645 x 2.252) Family Bathroom (2.297 x 1.700)
Floorplan

EPC
To discuss this property call us:
Market your property
with Goodfellows Estate Agents
Book a market appraisal for your property today.
