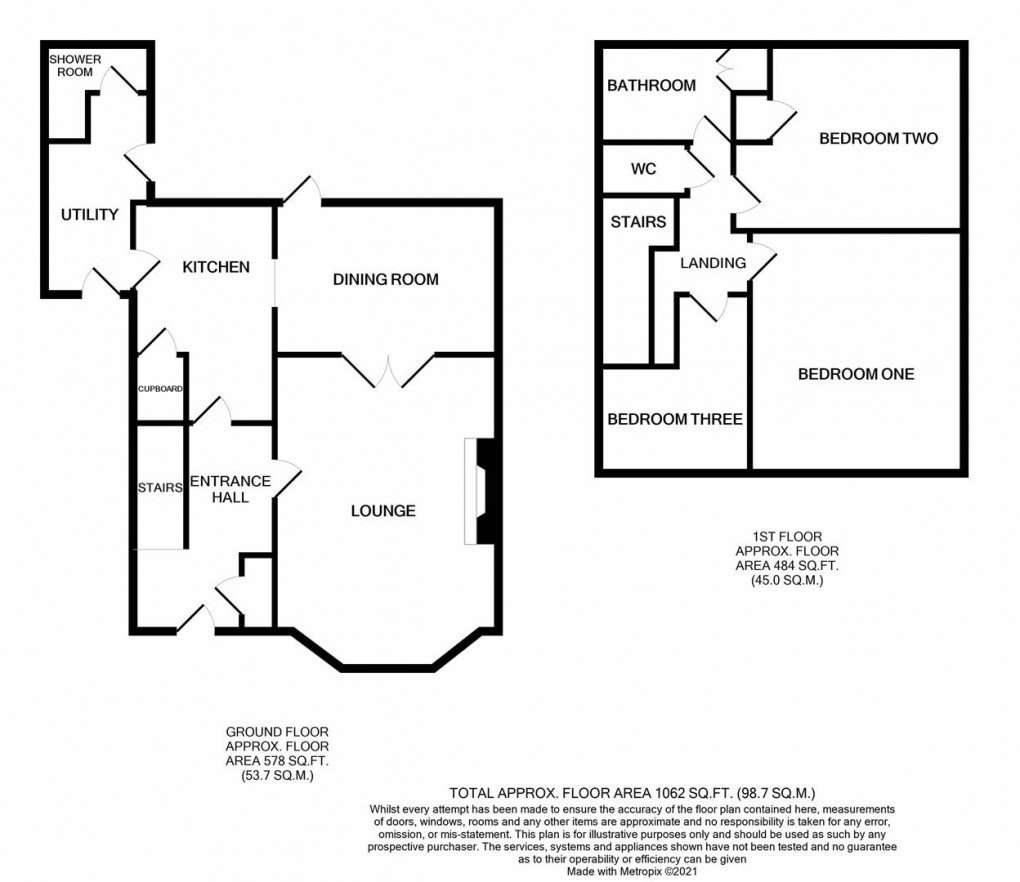Share:
Description
- 3 Bedroom Semi Detached House
- Lounge
- Dining Room
- Kitchen
- Utility Room
- Ground Floor Shower Room / WC
- Shower Room
- Separate WC
- Landscaped Gardens
Entrance Hall Lounge (5.049 x 3.752) Dining Room (3.752 x 2.630) Kitchen (3.463 x 2.372) Utility Room (2.578 x 1.322) Ground Floor Shower Room/WC Bedroom 1 (4.058 x 3.610) Bedroom 2 (3.903 x 2.837) Bedroom 3 (2.574 x 1.757) Shower Room Separate WC
Floorplan

EPC
To discuss this property call us:
Market your property
with Goodfellows Estate Agents
Book a market appraisal for your property today.
