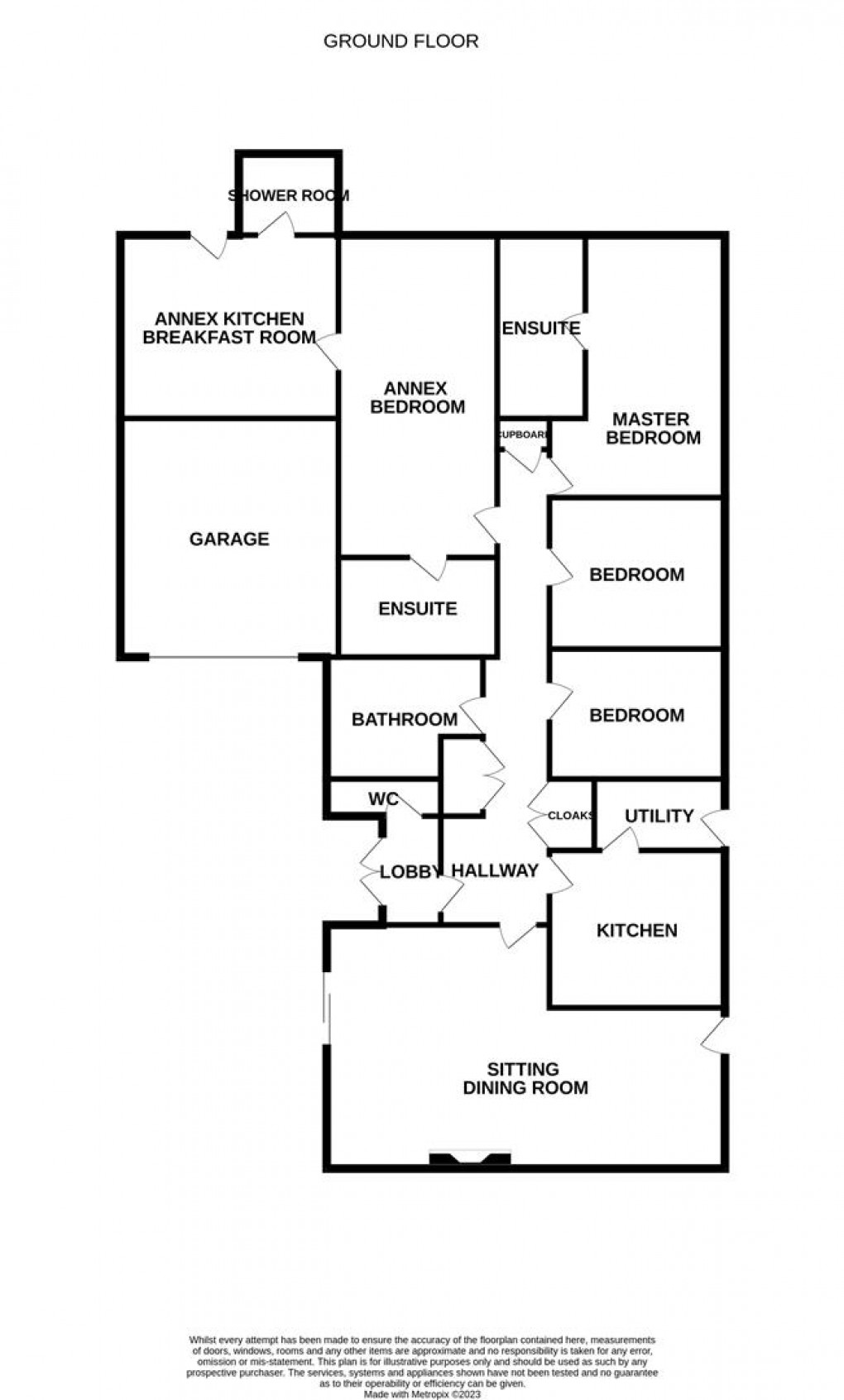Share:
Description
- Extended 3 Bedroom Bungalow
- 1 Bed - Self Contained Annexe
- Lounge/Dining Room
- Kitchen
- Utility Room
- 2 En-suites, Bathroom and Shower Room
- Cloaks WC
- Garage
- Cul de Sac Location
- Council Tax Band F / EPC Rating C
Entrance Hall (1.793 x 1.532) Lounge Area (5.926 x 4.742) Dining Area (3.675 x 3.480) Kitchen (3.535 x 3.386) Utility Room (2.997 x 1.610) Bathroom (2.918 x 2.685) Bedroom 1 (5.583 x 3.016) En-suite Shower Room WC (3.607 x 1.675) Bedroom 2 (3.281 x 3.524) Bedroom 3 (3.417 x 2.813) Annex Bedroom (6.836 x 3.435) En-suite Bathroom Wc (3.424 x 2.184) Annex Kitchen/Dining/Living (4.653 x 4.095) Shower Room WC Garage (6.024 x 4.888)
Floorplan

EPC
To discuss this property call us:
Market your property
with Goodfellows Estate Agents
Book a market appraisal for your property today.
