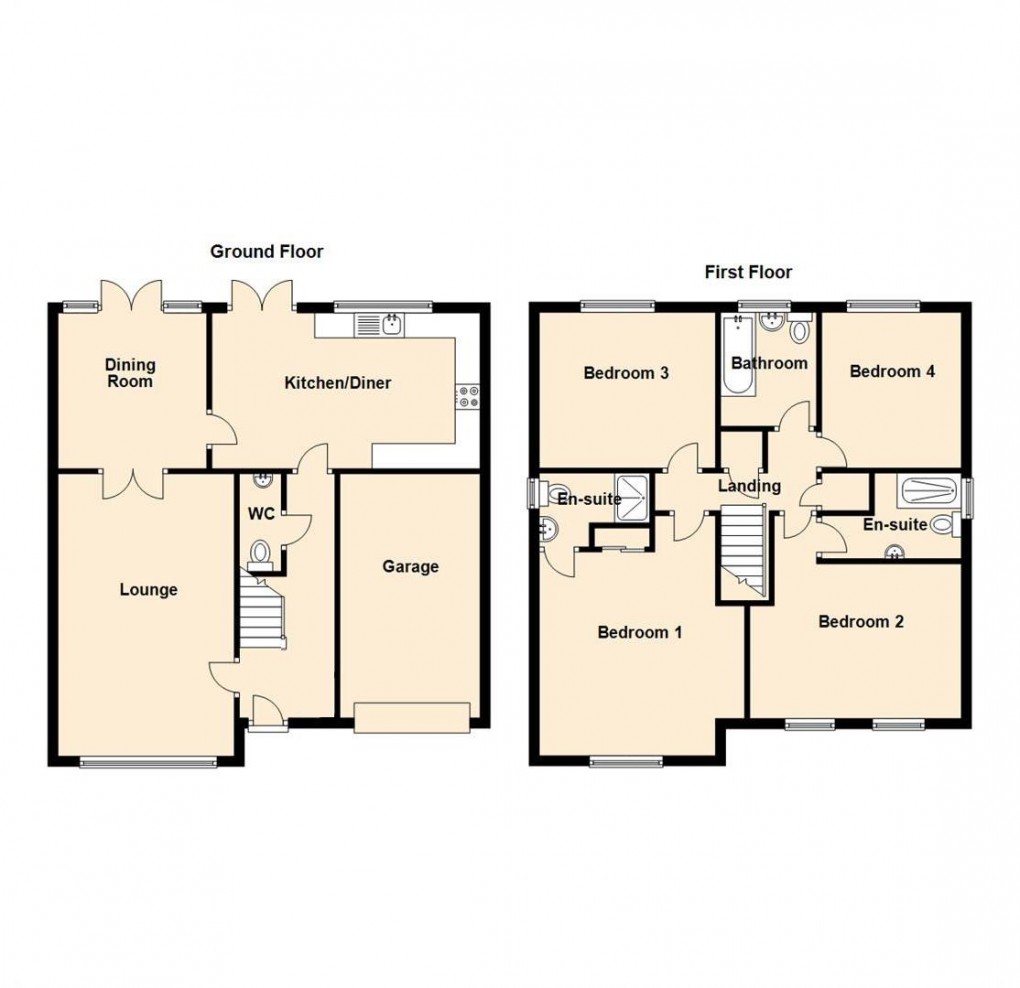Description
- 4 Bedroom Detached House
- Spacious Lounge
- Dining Room
- Integrated Kitchen
- Two En-suites
- Family Bathroom
- Cloaks WC
- Garage
- South Facing Rear Garden
- Council Tax Band E / EPC Rating B
A spacious and well presented, 4 bedroom detached house, recently constructed and with many upgrades within this popular new development. The Reception Hall has a Cloakroom/WC fitted with a wc and wash basin. There is a good sized Lounge to the front with double doors to the dining room with double doors to the rear garden. The integrated Kitchen/Diner is fitted with range of modern wall and base units, sink unit, electric oven, five burner gas hob with extractor above, microwave and integral fridge, freezer, dishwasher and washer/dryer. There are double doors from the dining area to the rear garden. Stairs lead from the hall to the First Floor Landing, with shelved cupboard housing the hot water cylinder. Bedroom 1 is to the front and has an En Suite Shower/WC with wc, wash basin and shower cubicle with rainhead shower. Bedroom 2 is also to the front with En Suite Shower/WC with wc, wash basin and shower cubicle with rainhead shower. Bedrooms 3 and 4 are both to the rear. The Family Bathroom/WC has a wc, wash basin and bath. The integral garage has up and over access door.
Externally, the Front Garden is lawned, with a double width driveway. The Rear Garden has a patio, raised deck area, lawn, a range of plants and shrubs and fence surround, ideal for family use.
This property is pleasantly situated, well placed for Kingston Park shops, Kenton Bank Foot Metro Station and the Twin Farms pub/restaurant. There are good road links to Ponteland, the Airport, Kingston Park, Gosforth and Newcastle as well as excellent rail links via the Metro system.
Floorplan

EPC
To discuss this property call us:
Market your property
with Goodfellows Estate Agents
Book a market appraisal for your property today.
