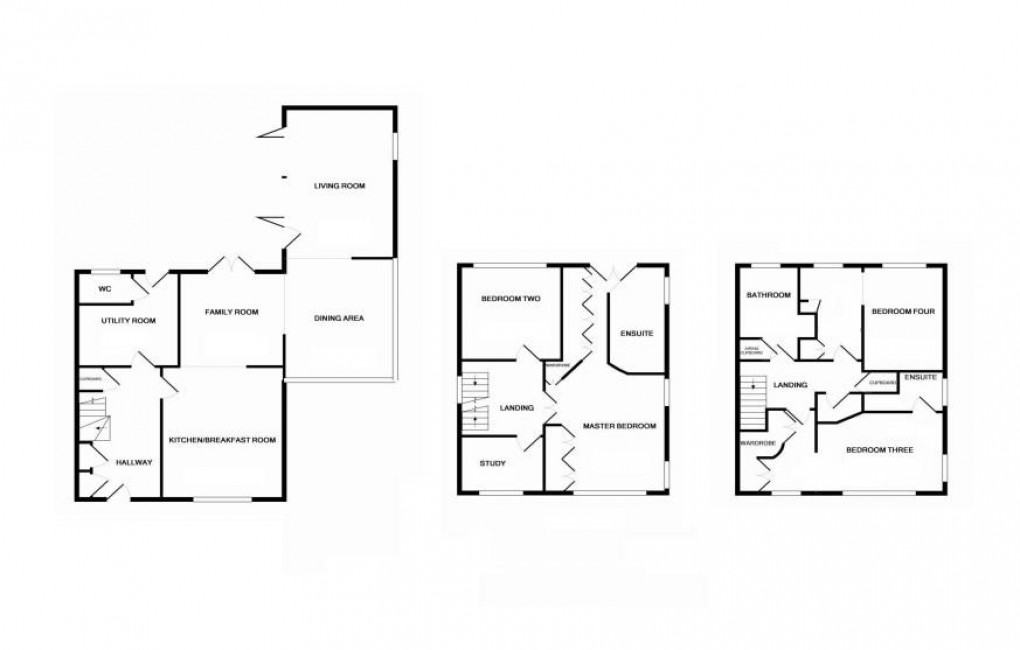Share:
Description
- Extended 5 Bedroom Detached House
- Detached Twin Garage
- 2 En-suites & Family Bathroom
- 3 Fitted Dressing Areas
- Kitchen/Breakfast Room
- Family Room, Dining Area and Living Room
- Utility Room and Cloaks WC
- "Sonos" Sound & "Rako" Lighting
- Landscaped Gardens
- Council Tax Band G / EPC rating C
Entrance Hall (4.93m x 2.90m) Kitchen/Breakfast Room (4.19m x 4.88m) Utility Room (3.53m x 3.48m) Cloaks WC Family Room (3.56m x 3.56m) Dining Area (3.78m x 4.47m) Living Room (5.51m x 4.04m) First Floor Landing Bedroom 1 (8.61m x 4.19m max including en-suite) Dressing Area En-suite Shower Room Bedroom 2 (3.53m x 3.51m) Bedroom 5 or Study (2.90m x 2.01m) Second Floor Landing Bedroom 3 (4.32m x 2.92m) Dressing Area (2.97m x 2.82m) En-suite Shower Room WC Bedroom 4 (3.84m x 5.87m) Dressing Area (11'9 x 7'3) Bathroom WC (3.56m x 2.06m) Garage (5.87m x 6.02m)
Floorplan

EPC
To discuss this property call us:
Market your property
with Goodfellows Estate Agents
Book a market appraisal for your property today.
