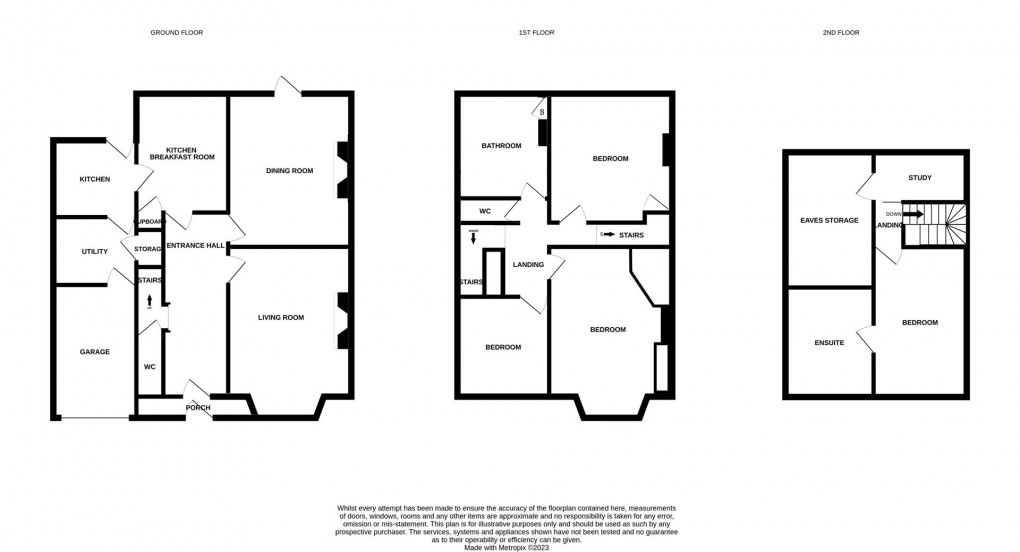Share:
Description
- 4 Bed Semi Detached House
- Accommodation over 3 Floors
- Central Location
- Two Reception Rooms
- Kitchen/Breakfast Room
- Utility and Garage
- Cloaks WC, Bathroom and En suite
- Front and Rear Gardens
- Council Tax Band E
- EPC Rating C
Entrance Porch Reception Hall Cloaks WC Lounge (4.83 x 3.48) Dining Room/Sitting Room (4.33 x 3.48) Kitchen (2.35 x 2.17) Breakfast Room (3.36 x 2.59) Utility Room (2.35 x 1.92) Garage (3.75 x 2.35) First Floor landing Bedroom1 (4.23 x 3.48) Bedroom 2 (3.64 x 3.48) Bedroom 3 (2.82 x 2.59) Bathroom (2.59 x 2.19) Separate WC Second Floor Bedroom 4 (4.23 x 2.63) En Suite (3.09 x 2.49) Study (2.63 x 1.41)
Floorplan

EPC
To discuss this property call us:
Market your property
with Goodfellows Estate Agents
Book a market appraisal for your property today.
