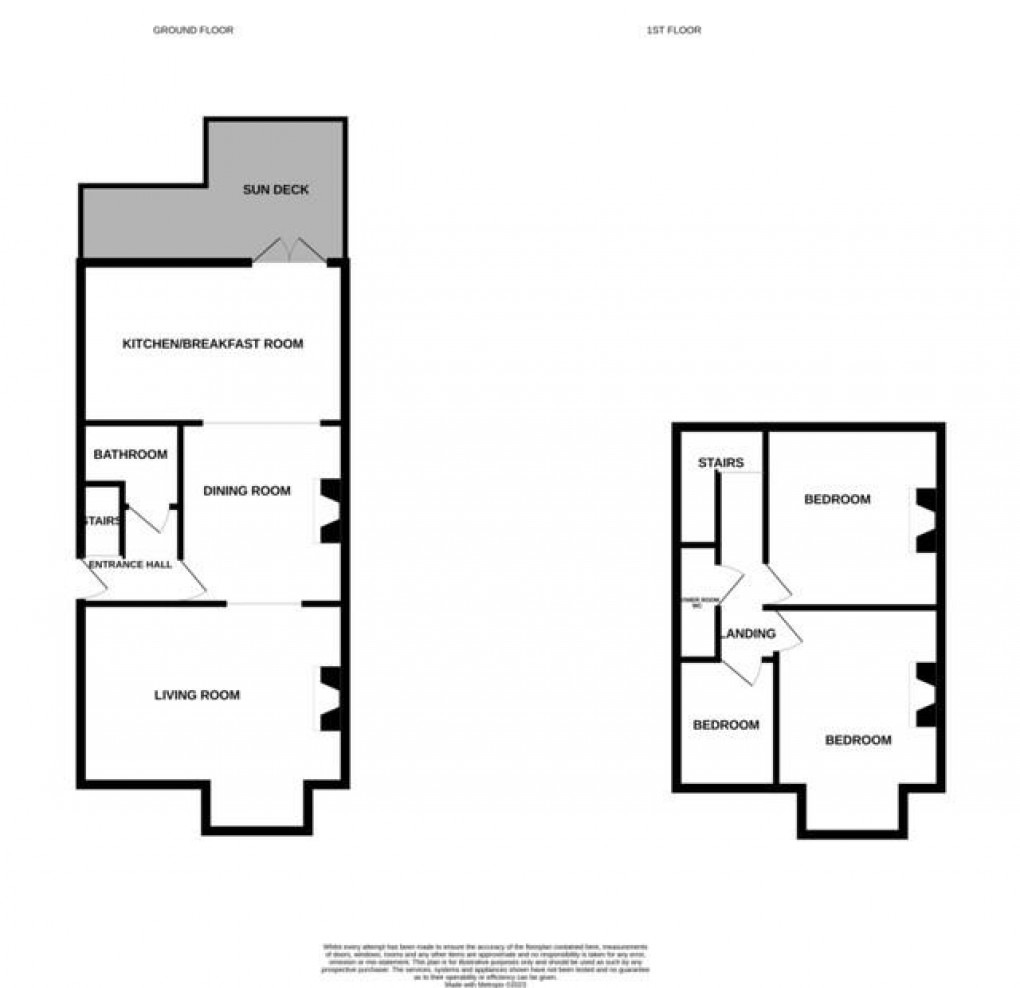Share:
Description
- 3 Bed Semi Detached House
- Extended and Updated
- Beautifully Appointed
- Lovely Head of Cul-de-Sac Location
- Lounge with Media Wall
- Dining Room
- Superb Breakfasting Kitchen
- Bath & Shower Rooms
- Landscaped Gardens; Garage & Cabin with Bar
- Council Tax Band A / EPC Rating C
Reception Hall (2.13m x 1.80m) Lounge (5.08m (max) x 3.86m (into bay)) Dining Room (3.51m x 2.95m (max)) Breakfasting Kitchen (4.88m x 3.71m) Bathroom (1.98m x 1.68m ) max)) First Floor Landing Bedroom 1 (2.64m x 4.42m (into bay)) Bedroom 2 (3.45m x 3.20m (max to back of 'robes)) Bedroom 3 (2.39m x 1.98m) Shower/WC (2.18m x 0.81m) Cabin (7.47m x 4.01m)
Floorplan

EPC
To discuss this property call us:
Market your property
with Goodfellows Estate Agents
Book a market appraisal for your property today.
