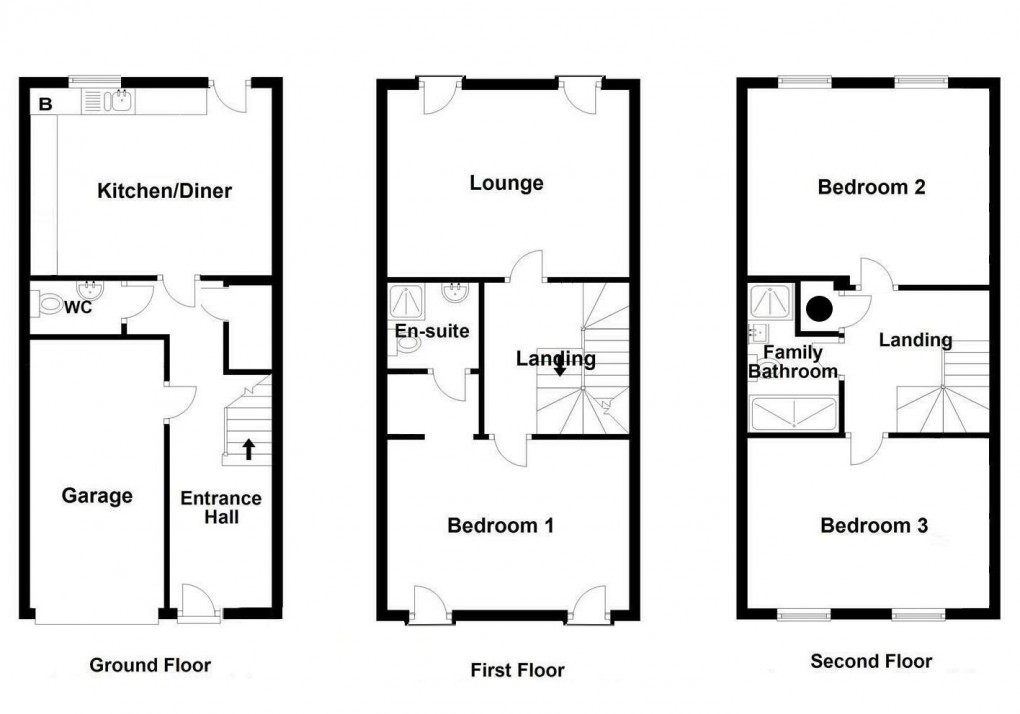Share:
Description
- 3 Double Bedrooms
- En suite & Dressing Area
- Dining Kitchen
- Lounge
- Bathroom
- Cloaks WC
- Garage
- Rear Garden
- Driveway Parking
- Council Tax Band E / EPC Rating B
Entrance Hall (6.422 x 1.893 max inc stairs) Cloaks WC Dining Kitchen (4.620 x 3.486) Garage First Floor Lounge (4.620 x 3.809) Bedroom 1 (4.620 x 3.093) Dressing Area and En suite Second Floor Bedroom 2 (4.620 x 3.593) Bedroom 3 (4.620 x 3.104) Bathroom
Floorplan

EPC
To discuss this property call us:
Market your property
with Goodfellows Estate Agents
Book a market appraisal for your property today.
