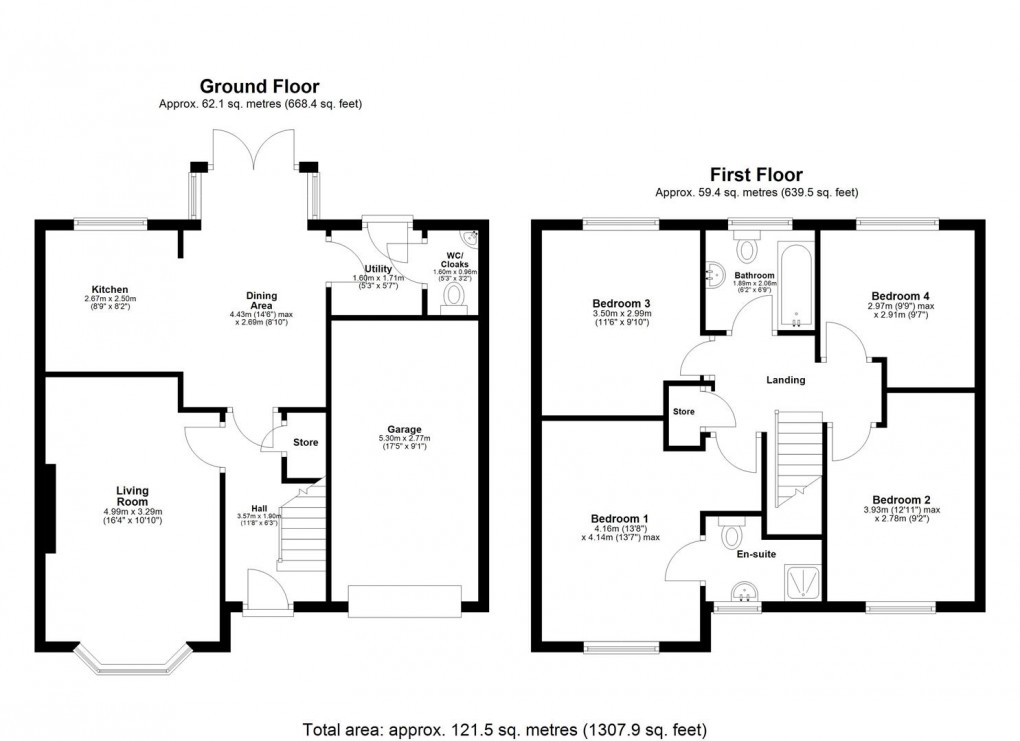Share:
Description
- 4 Bed Detached House
- Beautifully Presented & Appointed
- Updated by the Current Owners
- Lounge with Fireplace and Bay
- Kitchen/Diner with French Doors
- Utility Room & Cloaks/WC
- En Suite Shower & Family Bathroom
- Integral Garage
- Front & Rear Gardens
- A Fabulous Family Home
Reception Hall (3.58m x 1.88m) Lounge (3.28m x 5.38m (into bay)) Kitchen/Diner (5.23m x 4.72m (max)) Utility Room (1.68m x 1.68m) Cloakroom/WC (1.60m x 1.02m) First Floor Landing Bedroom 1 (4.11m x 3.10m (+dr recess)) En Suite Shower/WC (2.06m x 1.63m) Bedroom 2 (4.01m x 2.82m) Bedroom 3 (3.58m x 3.00m) Bedroom 4 (2.97m x 2.95m) Bathroom/WC (2.06m x 1.88m) Integral Garage (5.13m x 2.69m)
Floorplan

EPC
To discuss this property call us:
Market your property
with Goodfellows Estate Agents
Book a market appraisal for your property today.
