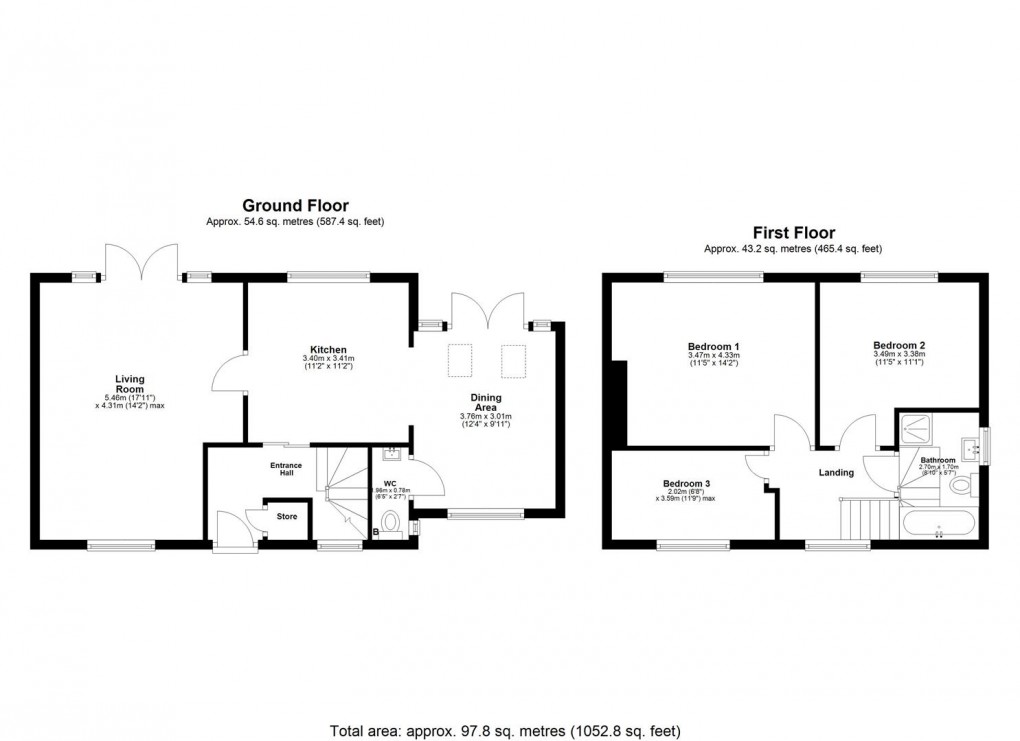Share:
Description
- 3 Bed Semi Detached House
- Refurbished to a High Standard
- Fabulous Attention to Detail
- Dual Aspect Lounge with French Doors
- Vaulted Family/Dining Room with French Doors
- Superbly Fitted Kitchen
- Concealed Cloaks/WC
- Bathroom/WC
- Landscaped Gardens
- Charming Tyne Valley Village location
Reception Hall Lounge (5.59m x 4.32m) Kitchen (3.51m x 3.43m) Family/Dining Room (3.76m x 3.05m) Cloakroom/WC (1.98m x 0.79m) First Floor Landing Bedroom 1 (3.56m x 4.34m (max)) Bedroom 2 (3.40m x 2.79m (+dr recess)) Bedroom 3 (3.51m x 1.96m) Bathroom/WC (2.69m x 1.68m)
Floorplan

EPC
To discuss this property call us:
Market your property
with Goodfellows Estate Agents
Book a market appraisal for your property today.
