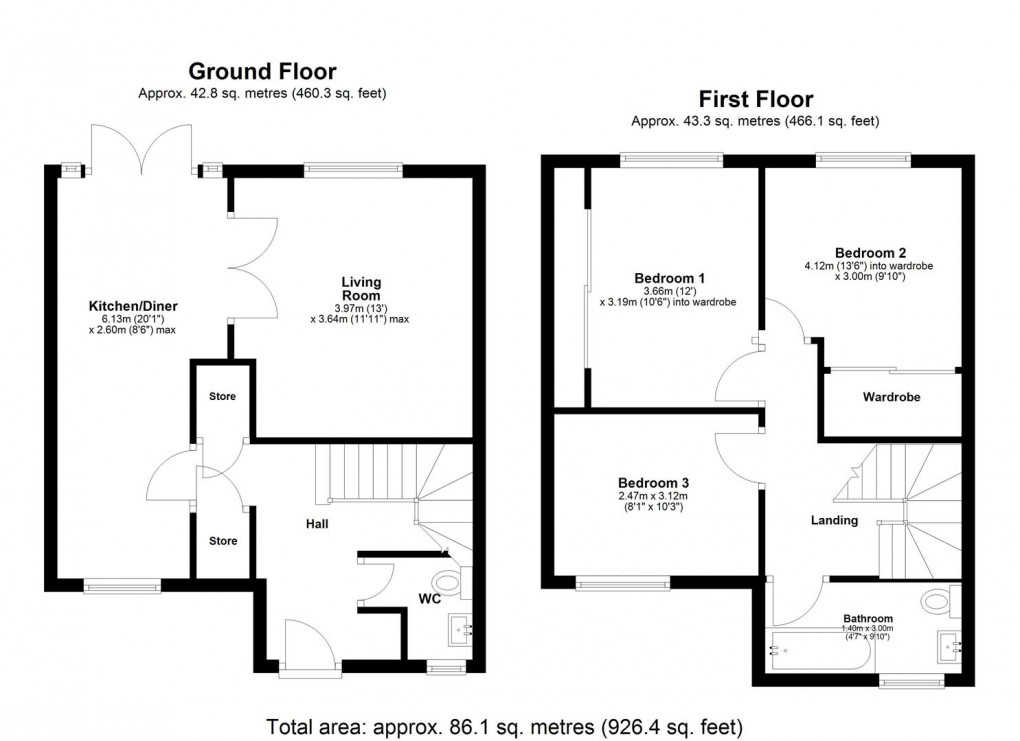Share:
Description
- 3 Bed Mid Terraced House
- Fully Refurbished & Beautifully Presented
- Cloakroom/WC
- 20' High Gloss Breakfasting Kitchen
- Lounge
- Bathroom/WC with Shower
- Corniced Ceilings
- Oak Doors
- Plantation Shutters
- Landscaped Gardens
Reception Hall (3.45m x 2.29m (max)) Cloakroom/WC Lounge (3.61m x 3.51m) Breakfasting Kitchen (6.15m x 2.64m (max)) First Floor Landing Bedroom 1 (3.66m x 2.67m) Bedroom 2 (3.20m x 3.10m) Bedroom 3 (3.12m x 2.49m) Bathroom/WC (3.05m x 1.24m)
Floorplan

EPC
To discuss this property call us:
Market your property
with Goodfellows Estate Agents
Book a market appraisal for your property today.
