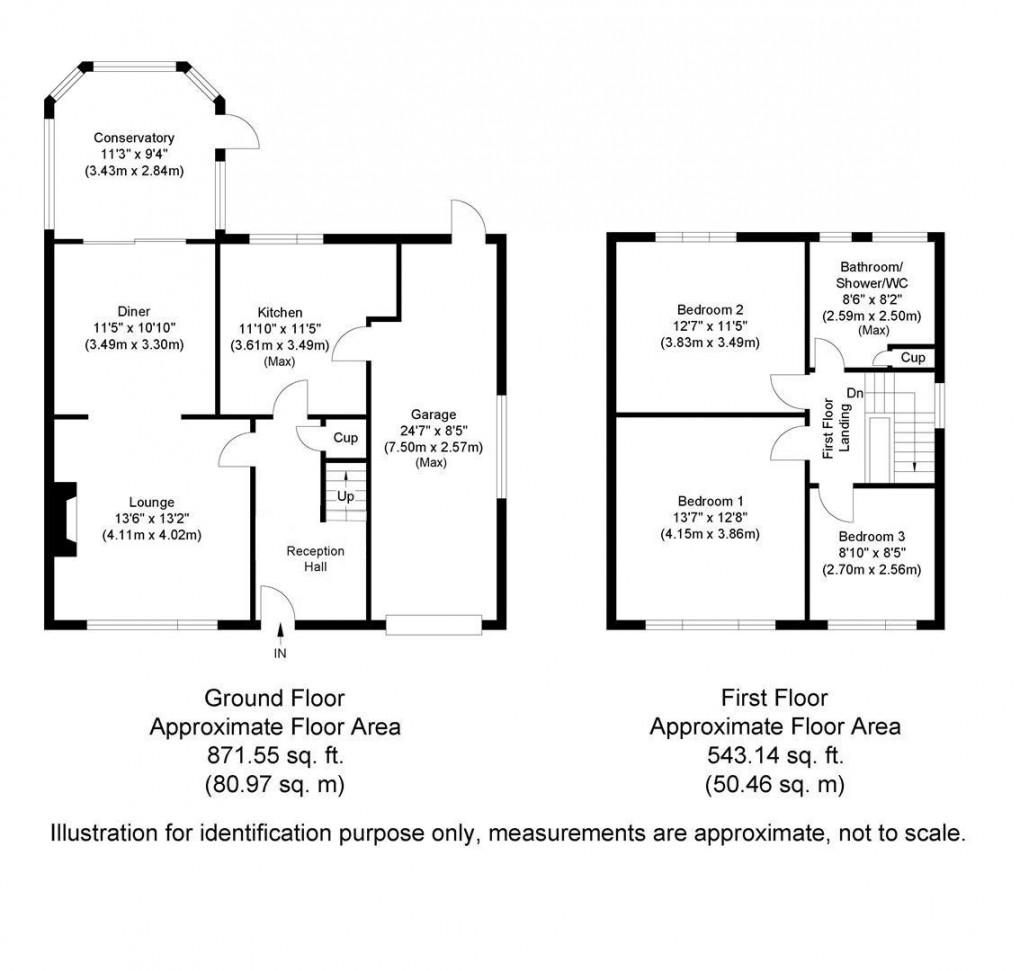Description
- 3 Bed Semi Detached House
- PLANNING PERMISSION to EXTEND
- Beautifully Appointed & Presented
- Lounge with Fireplace
- Dining Room with Doors to the Conservatory
- Fabulous 'Callerton' Kitchen
- Stunning Elevated Views
- 24' Garage with Electric Door
- Lovely Family Gardens
- Council Tax Band D / EPC rating D
A beautifully presented and appointed 3 bedroom semi detached house, affording wonderful, elevated views over the Tyne Valley, towards Tyneside. The Entrance Hall leads to the Reception Hall with stairs to first floor. The focal point of the Lounge is the feature fireplace. There are stunning views to the front and an archway to the Dining Room, with sliding patio doors to the Conservatory, overlooking and with door to the rear garden. The Kitchen is superbly fitted by 'Callerton' with contrasting wall, base and display units with inset sink unit to granite work surfaces, split level double oven, 4 ring gas hob with extractor over, integrated fridge and integral dishwasher with matching door. Stairs lead from the hall to the First Floor Landing, with access to the part boarded loft via a retractable ladder. Bedroom 1 enjoys fabulous views to the front. Bedroom 2 is to the rear and has a good range of fitted wardrobes, dressing table with mirror, light and storage cupboards over and is to the rear. Bedroom 3 also has great views to the front and is fitted with double wardrobes with mirror fronted sliding doors. The Bathroom/WC has been superbly refitted with a contemporary white suite with chrome waterfall fittings, with low level wc, wall mounted wash basin, double ended bath with large inset mirror over and shower quadrant with mains shower. The 24' Garage is attached with electric roller shutter door with plumbing for washing machine and door to garden.
Externally, The Front Garden has lawn, with a range of plants and shrubs to the borders and block paved driveway to the garage. The Rear Garden is ideal for family use, with patio, lawn, a variety of plants, shrubs and a shed. PLANNING ref 21/01901/FUL. (First floor extension over existing garage and rear single storey extension to enlarge kitchen)
As well as amazing views to the front, this property backs onto common woodland to the rear. Heddon-on-the-Wall has an excellent First School and local amenities.
Floorplan

EPC
To discuss this property call us:
Market your property
with Goodfellows Estate Agents
Book a market appraisal for your property today.
