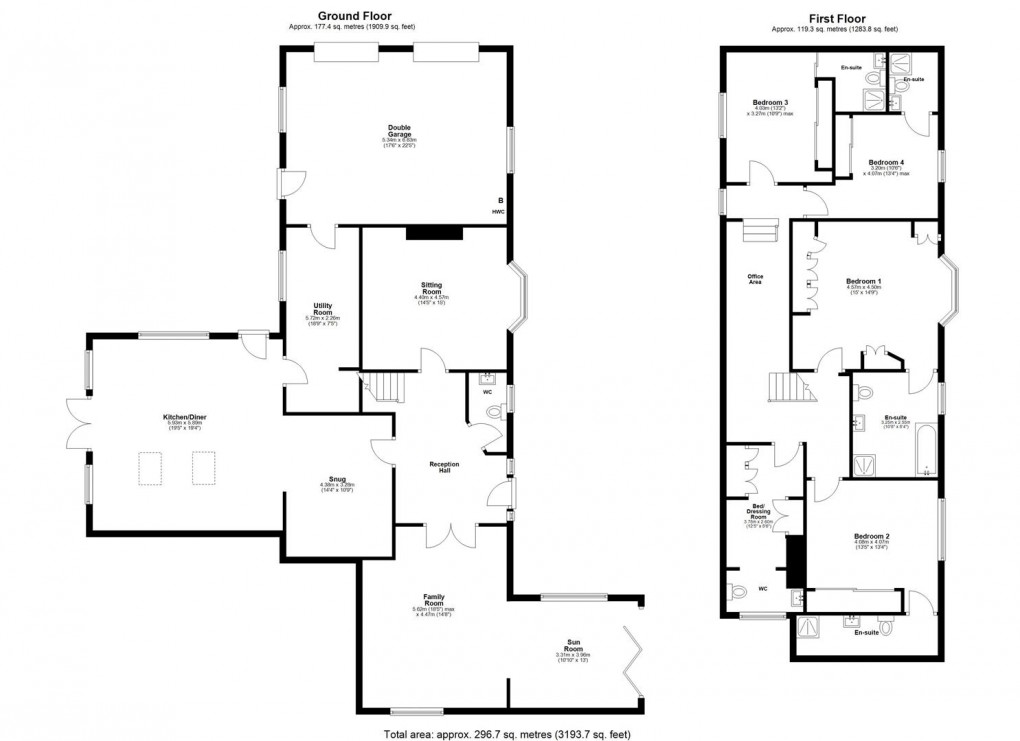Description
- Magnificent House
- Immaculately Presented
- 5 Bedrooms
- 5 En suite
- Lounge & Garden Room
- Dining or Family Lounge
- Open Plan Kitchen/Dining/Living
- Spacious Utility & Cloakroom WC
- Study Area and Twin Garage
- Council Tax band G / EPC Rating D
Dating back to 1904, one of Darras Hall's original properties, this beautifully proportioned house retains many original features and has been extended and improved with a blend of contemporary and traditional styles. The elegant Reception Hall, has a cloakroom wc and double doors to the magnificent Lounge with high ceiling with decorative cornice and a marble open fireplace and the Garden Room area has bi fold doors. The focal point of the Dining Room is the superb bay window and classic style fire surround. The Family room opens into the stunning Kitchen/Dining with vaulted beamed ceiling, fitted with good range of modern style units with quartz work surfaces, split level oven, combi oven/microwave, induction hob with extractor over and central island with matching work surface incorporating an integral breakfasting table and wine cooler. There are two Velux roof lights and French doors open to a paved patio. A spacious Utility Room with fitted units leads to the integral twin Garage with electric up and over doors. Stairs to first floor half landing with study area and main landing with Loft access. All 5 bedrooms have fitted wardrobes and feature modern En-suite bathrooms/shower rooms or En-suite WC. Standing in grounds of circa 0.3 acre, the property is approached via an electric gate with driveway and parking. The enclosed Front Garden is very private with patio, lawn and mature shrubs. The Rear Garden has a patio and lawn.
Floorplan

EPC
To discuss this property call us:
Market your property
with Goodfellows Estate Agents
Book a market appraisal for your property today.
