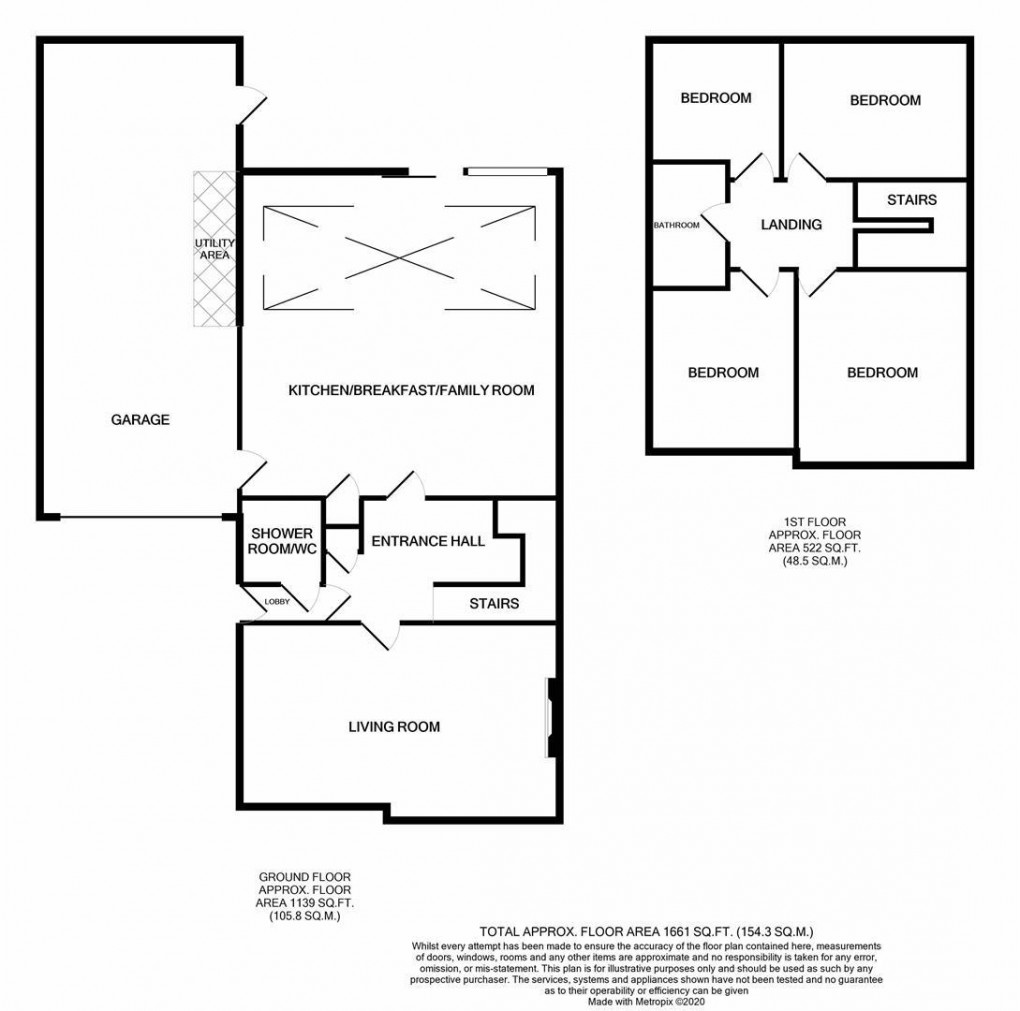Share:
Description
- 4 Bed Detached House
- Extended and Updated
- 20' Lounge with Feature Fire
- Fabulous 21' Multi-functional Kitchen/Dining/Family Room
- Family Bath & Shower Rooms
- Private Garden
- 28' Attached Garage
- Superb 29' Garden Room
- Pleasant Cul-de-Sac Location
- Ideal Family Property
Entrance Hall (1.83m x 0.86m) Reception Hall (3.25m x 1.78m) Shower/WC (1.57m x 1.45m) Lounge (6.10m x 3.76m) Kitchen/Dining/Family Room (6.45m x 5.74m) First Floor Landing Bedroom 1 (3.86m x 3.30m) Bedroom 2 (3.56m x 2.74m) Bedroom 3 (3.25m x 2.69m) Bedroom 4 (2.67m x 2.39m) Bathroom/WC (2.34m x 1.60m) Garage (8.76m x 3.20m) Garden Room (8.94m x 3.20m)
Floorplan

EPC
To discuss this property call us:
Market your property
with Goodfellows Estate Agents
Book a market appraisal for your property today.
