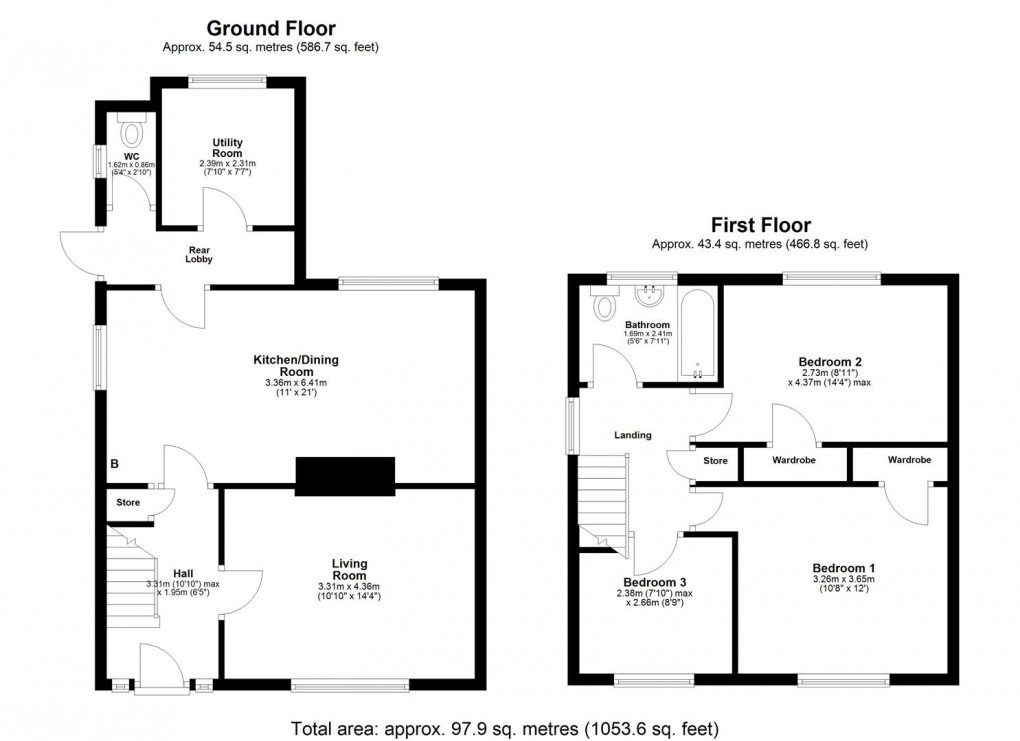Share:
Description
- 3 Bed Semi detached House
- Deceptively Spacious Family Accommodation
- Scope for Some Cosmetic Updating
- Lounge with Bow Window
- 21' Kitchen/Dining Room
- Rear Hall; Utility; WC
- Bathroom/WC with Shower
- Generous, Private Gardens
- Detached Timber Garage
- Sought After Location
Reception Hall (3.07m x 1.93m (max)) Lounge (4.34m x 3.40m) Kitchen/Dining Room (6.40m x 3.35m (max)) Rear Hall (3.28m x 1.52m) WC (1.60m x 0.81m) Utility Room (2.49m x 2.34m) First Floor Landing Bedroom 1 (3.66m x 3.43m (+dr recess)) Bedroom 2 (3.91m x 2.79m) Bedroom 3 (2.67m x 2.44m) Bathroom/WC (2.44m x 1.68m)
Floorplan

EPC
To discuss this property call us:
Market your property
with Goodfellows Estate Agents
Book a market appraisal for your property today.
