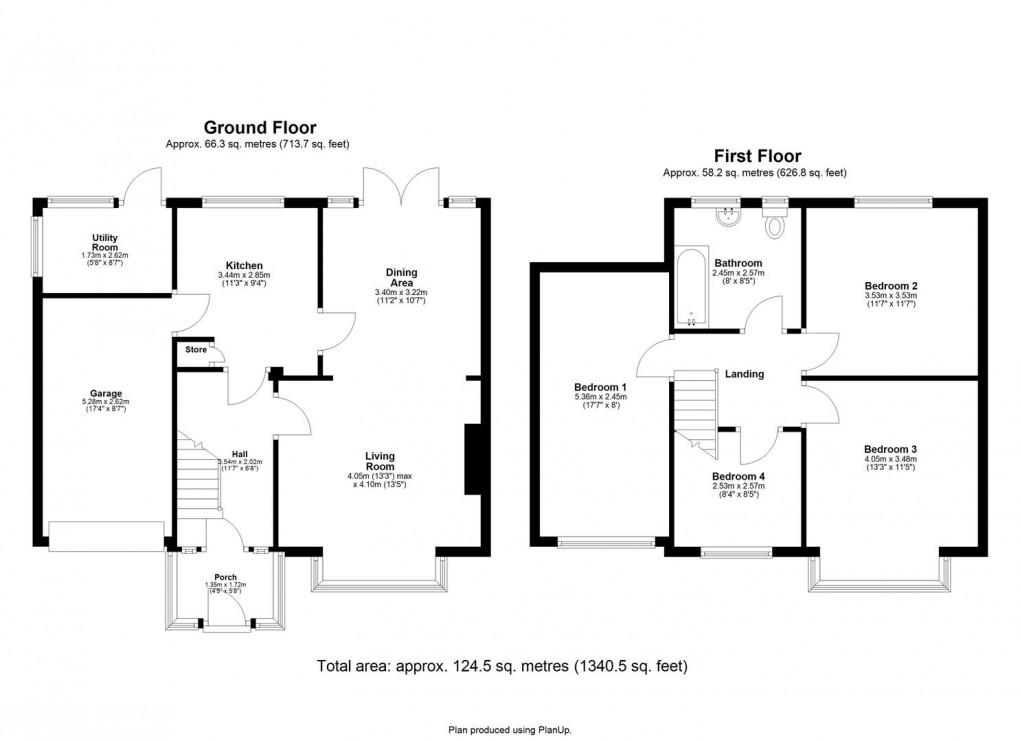Description
- 4 Bedroom Semi Detached House
- Extended over the garage
- Generous size rear garden
- Driveway parking for three cars
- Gas central heating
- Upvc double glazed windows
- Vacant possession
- Nearby local shops
- Recently decorated
- Council Tax Band C / Awaiting EPC
Entrance Porch Upvc double glazed windows and door with inset frosted top panel, laminate flooring. Hallway Stairs to first floor, radiator, laminate flooring. Lounge (3.96m.2.44m (into bay) x 3.96m (into alcove)) Upvc double glazed box bay window, radiator, coving to ceiling, tv point, feature fireplace with electric fire, opening to Diner. Diner (3.05m 3.05m) Upvc double glazed French doors leading onto the rear garden, radiator, coving to ceiling. Kitchen (3.05m x 2.74m) Upvc double glazed window, range of wall and base units with roll top work surfaces, stainless steel sink and drainer unit, tiled splash back, integrated electric oven and gas hob with extractor hood over, door leading to the garage. Landing Loft hatch. Bedroom 1 (4.27m (into bay) x 3.35m (into alcove)) Upvc double glazed box bay window, radiator. Bedroom 2 (3.35m x 3.35m) Upvc double glazed window, radiator. Bedroom 3 (5.18m x 2.34m) Upvc double glazed window, radiator. Bedroom 4 (2.69m x 2.39m) Upvc double glazed window, radiator. Bathroom Upvc double glazed frosted windows, paneled bath with mains shower over and shower screen, tiled splash back, pedestal hand wash basin, low level w/c, radiator, extractor fan, tiled flooring. External Block paved driveway to the front giving ample parking for three cars, leading to a single garage. The garage has an up and over door, wall mounted combi boiler, leading to the utility area which has plumbing for a washing machine and a upvc double glazed frosted door leading to the rear garden. To the rear there is a generous size enclosed lawned garden.
Floorplan

EPC
To discuss this property call us:
Market your property
with Goodfellows Estate Agents
Book a market appraisal for your property today.
