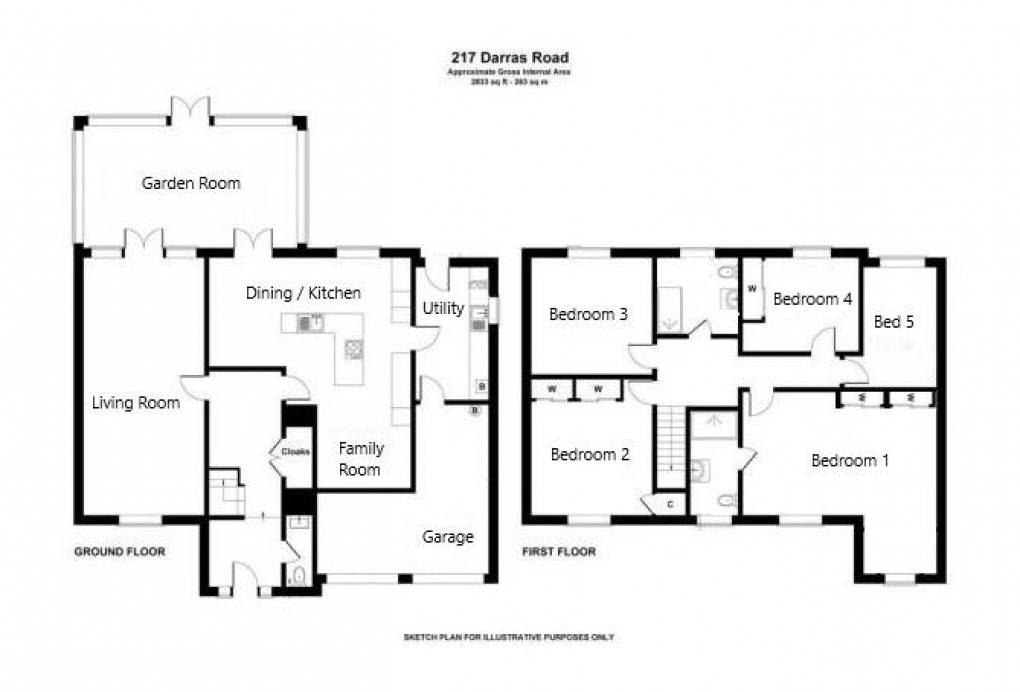Share:
Description
- 5 Bedroom House
- South Facing Rear Garden
- Immaculately Presented
- Magnificent Garden Room
- Spacious Living Room
- Modern Open-Plan Kitchen/Dining/Sitting Room
- Utility Room and Cloaks/WC
- En-suite Shower & Family Shower
- Garage
- Council Tax Band G / EPC Rating D
Reception Hall Cloaks WC Living Room (6.35m x 3.86m) Garden Room (6.83m x 3.91m) Open Plan Kitchen/Dining/Sitting Room (7.32m x 6.40m) Utility Room (4.24m x 2.34m) Garage (5.49m x 2.59m) Garage Store Bedroom 1 (6.20m x 5.74m max to widest) En suite Shower Room Bedroom 2 (4.24m x 3.91m) Bedroom 3 (3.91m x 3.61m) Bedroom 4 (3.48m x 3.00m) Bedroom 5 (3.84m x 2.36m) Family Shower Room
Floorplan

EPC
To discuss this property call us:
Market your property
with Goodfellows Estate Agents
Book a market appraisal for your property today.
