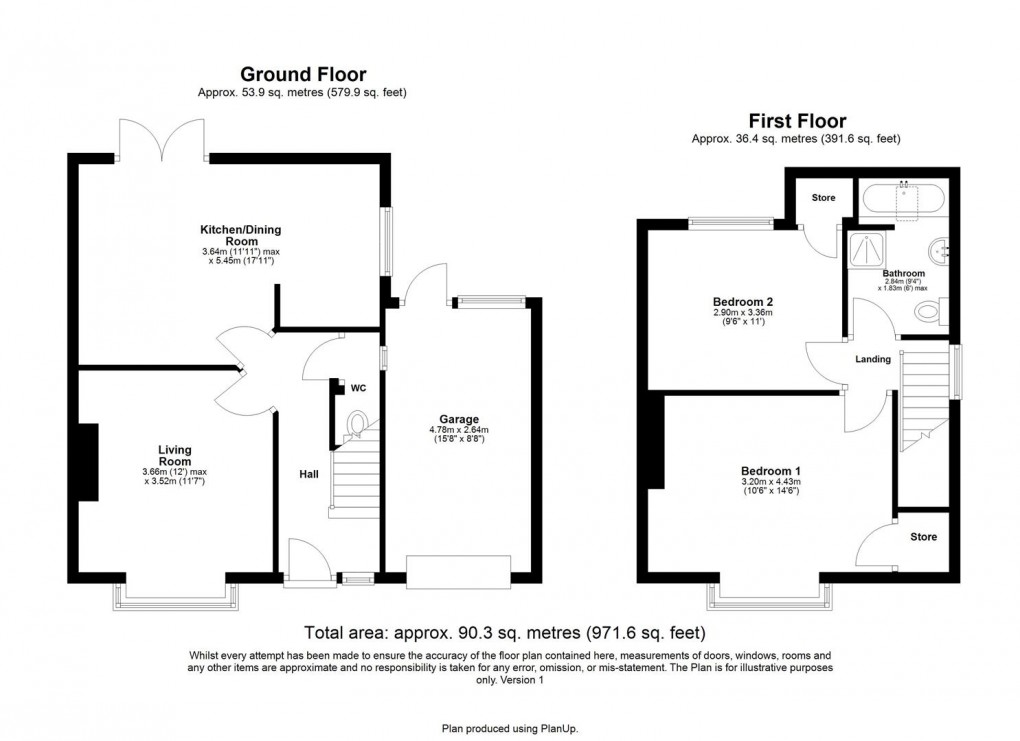Share:
Description
- 2 Bed Semi Detached House
- Well Presented & Appointed
- Cloakroom/WC
- Lounge with Contemporary Fire & Bay
- Dining Kitchen with French Door
- Bathroom/WC with Separate Shower
- Attached Garage
- Gardens and Parking
- Gas CH & SUDG
- Sought After Residential Area
Reception Hall (4.39m x 1.83m) Cloakroom/WC (2.01m x 0.71m) Lounge (3.51m x 4.50m (into bay)) Dining/Kitchen (5.49m x 3.66m (max)) First Floor Landing Bathroom/WC (2.82m x 2.03m) Bedroom 1 (4.06m x 4.17m (into bay)) Bedroom 2 (3.40m x 3.00m) Garage
Floorplan

EPC
To discuss this property call us:
Market your property
with Goodfellows Estate Agents
Book a market appraisal for your property today.
