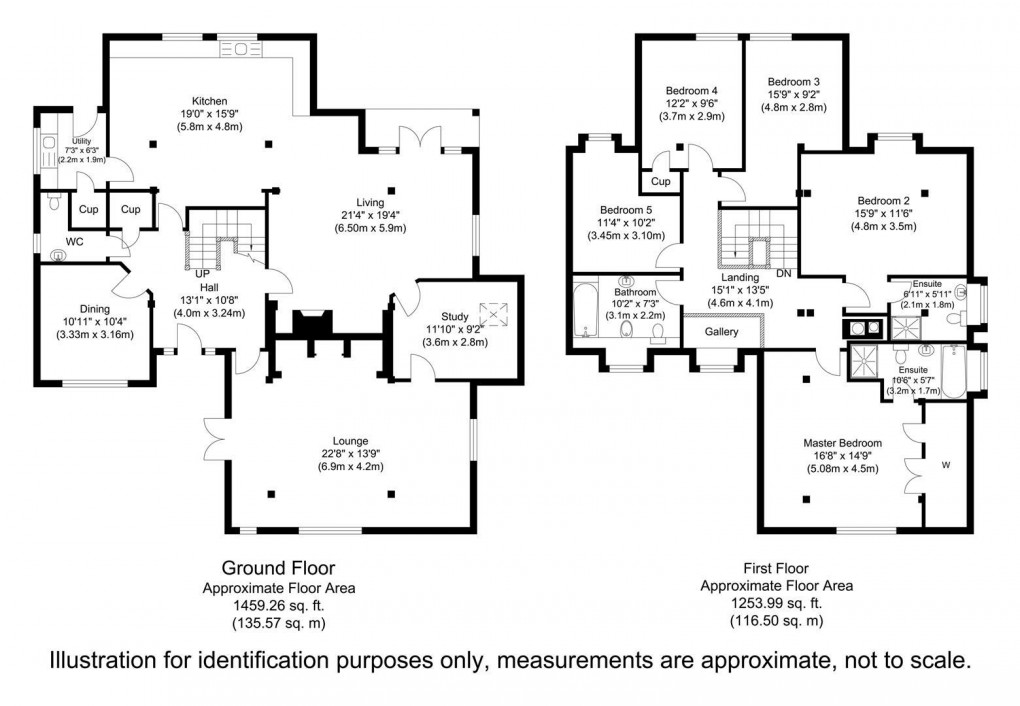Description
- Five Bedroom House
- Detached Double Garage
- Lounge
- Living Room
- Dining Kitchen
- Dining/Playroom Room
- Study
- Two En-suites & Bathroom
- Cloaks WC and Utility Room
- Council Tax Band G / EPC Rating C
Woodhill offers superb, deceptively spacious family accommodation in a convenient rural setting. This dormer style 5 bed detached family house has sealed unit double glazing and oil fired central heating as well as considerable charm with heavy beams and other features. The spacious Reception Hall has a walk in cloaks cupboard and leads to the Cloakroom/WC, fitted with WC and wash basin. The focal point of the 22' Lounge is a magnificent inglenook fireplace with double fronted wood burning stove. There is a separate Dining Room/Playroom and a spacious 21' Living Room, also with superb inglenook, sharing the wood burner. Doors open to the garden and the room opens through to the 19' Breakfasting Kitchen, fitted with an excellent range of units with black granite work surfaces with split level twin ovens and 5 ring ceramic hob with extractor over. There is also an American style fridge freezer and integral dishwasher with matching door. The Utility Room houses is fitted with a range of units with sink unit, plumbing for a washer, cupboard housing the hot water system and door to the side. There is also a Study with two Velux roof lights. The First Floor Galleried Landing leads to the bedrooms with the Master Bedroom, to the front, having a stunning, beamed and vaulted ceiling and spacious walk in wardrobes. The En Suite Shower/WC is fitted with a WC, wash basin and oversized shower cubicle with mains shower unit. The Guest/Bedroom 2 is to the rear and also has an En Suite Shower/WC with white suite. Bedroom 3 is a double to the rear. Bedroom 4 is also to the rear, as is Bedroom 5, with fitted wardrobes. The family Bathroom/WC is fitted with a white suite and has an inset bath and shower cubicle. The detached Double Garage has power and light. Externally, Woodhill enjoys beautiful gardens with a 5 bar gate leading to the driveway, Front Garden with lawn, mature trees and shrubs and Rear Garden with patio and lawn.
Floorplan

EPC
To discuss this property call us:
Market your property
with Goodfellows Estate Agents
Book a market appraisal for your property today.
