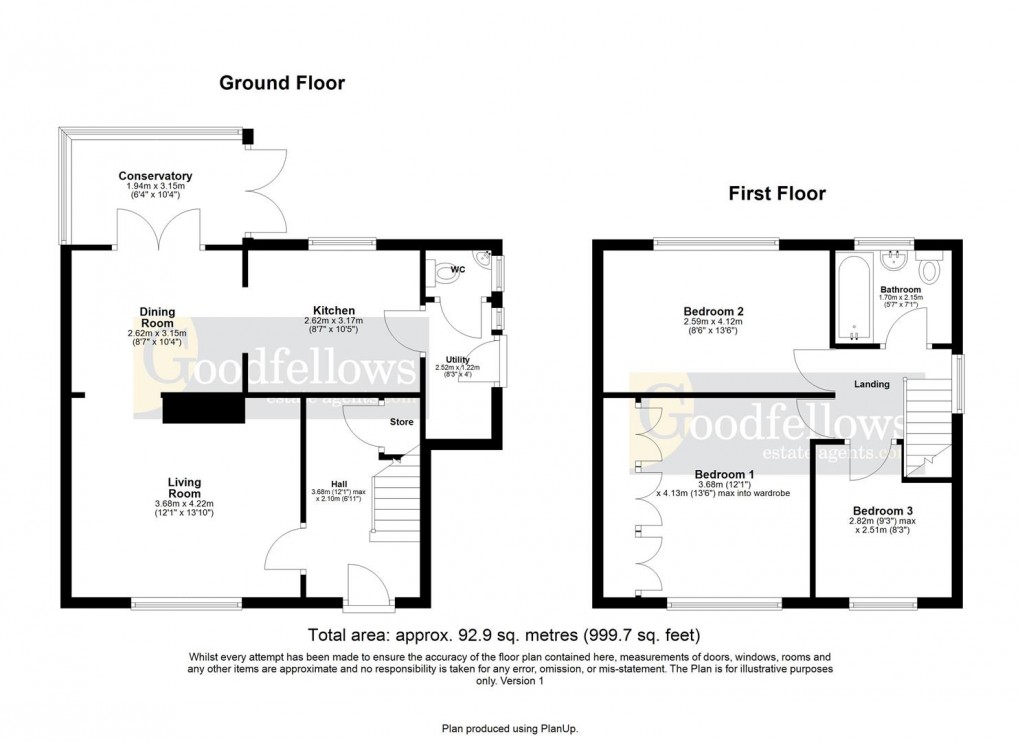Description
- 3 Bedroom Semi Detached House
- Conservatory
- Downstairs w/c
- Low Maintenance Garden
- Block Paved Driveway
- Gas Central Heating
- Double Glazed Windows
- EPC TBC
- Council Tax Band A
3 bedroom semi detached house benefitting from gas central heating and double glazed windows. Briefly comprising of an Entrance Hallway with laminate flooring, storage cupboard and stairs to the first floor. Lounge with laminate flooring and coving to the ceiling. diner with laminate flooring, coving to the ceiling archway to the kitchen and doors to the Conservatory which has tiled flooring, wall lights and doors to the garden. Kitchen with wall and base units, roll top work surfaces, stainless steel sink and drainer unit, tiled splash back, plumbed for washing machine and dishwasher, integrated electric oven and gas hob with extractor hood over. Rear Hallway with wall mounted Combi boiler, and door to the side. Downstairs w/c with low level w/c, wall mounted hand wash basin, tiled walls and and extractor fan. To the first floor there are 3 Bedrooms and a Family Bathroom which has a panelled bath with a mains shower over and shower screen, vanity unit with wash hand basin, low level w/c, heated towel rail, tiled walls and floor, panelled ceiling. Externally to the front there is a block paved driveway and to the rear there is a low maintenance garden. Fenham is conveniently situated for local amenities and with good road and public transport links into the city and other surrounding areas. There is also good access to the A1 and Newcastle International Airport. PLEASE NOTE: This property is of non standard construction. If purchasing with a mortgage, specialist advice should be sought. Please ask and we will be happy to help.
Entrance Hall
Lounge
Diner
Conservatory
Kitchen
Downstairs w/c
First Floor Landing
Bedroom 1
Bedroom 2
Bedroom 3
Bathroom
Floorplan

EPC
To discuss this property call us:
Market your property
with Goodfellows Estate Agents
Book a market appraisal for your property today.
