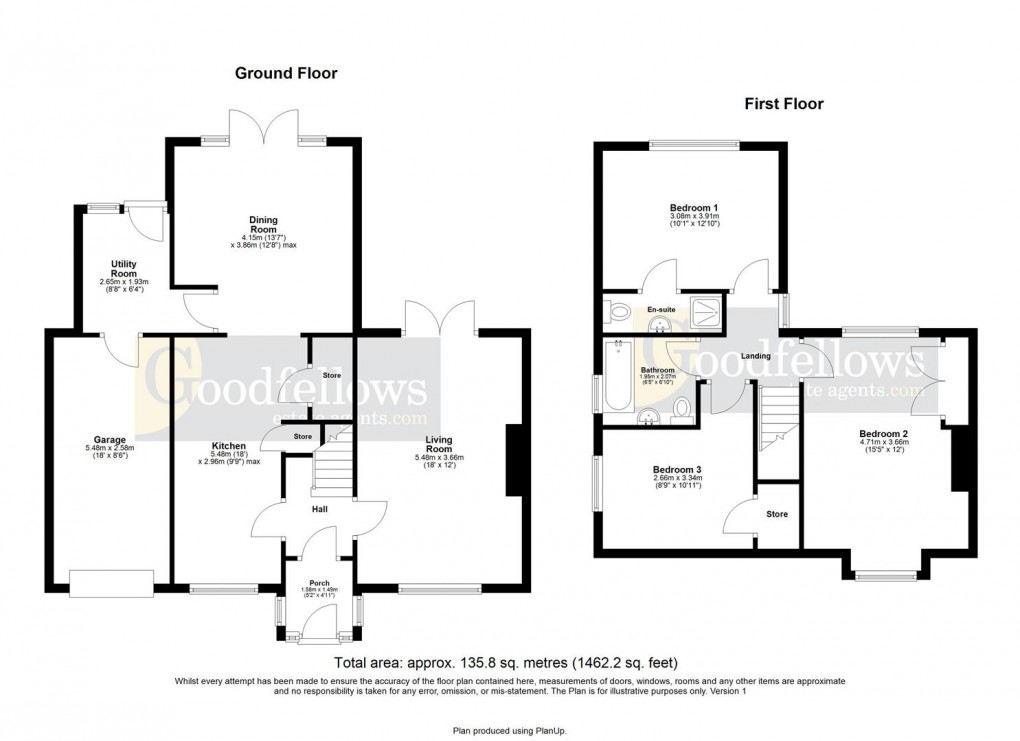Description
- 3 Bedrooms
- Living Room
- Dining Room
- Kitchen
- Utility Room
- En suite Shower Room WC
- Bathroom WC
- Garage
- South Facing Rear Garden
- Council Tax Band D / EPC Rating C
A beautifully presented and extended, 3 bedroom semi detached house, situated on this sought after road in the village of Ponteland. A welcoming entrance porch leads to the hall with stairs to the first floor. The spacious dual aspect Lounge, features a traditional style fire surround and french doors to the rear garden. A magnificent Kitchen, superbly fitted with a range of modern style units with quartz worktops and inset sink, electric oven with electric hob, extractor hood and integrated dishwasher. The Kitchen opens to a lovely Dining/Family Room with french doors to the rear garden. From the Kitchen is a Utility room equipped with a range of units, sink unit, plumbing for a washing machine, door to the rear garden and a door to the Garage with roller access door. Stairs lead from the hall to the First Floor Landing. The spacious Main bedroom has a built in wardrobe and views across fields to the front. Bedroom 2 is to the rear with en suite shower room and Bedroom 3 is to the side. The Bathroom/WC has a low level wc and wash basin set into a vanity unit and a bath with shower and screen. Externally, the Front Garden a lawn with a range of plants and shrubs to the borders and block paved driveway to the garage. The south facing Rear Garden has been landscaped with lawn, well stocked borders, patio and garden shed. This wonderful property is conveniently situated for schools for all ages, variety of shops, good choice of pubs and restaurants and a range of sporting and leisure facilities. Ponteland is ideally located for access to Newcastle International Airport and within excellent commuting distance of Newcastle International Airport.
Floorplan

EPC
To discuss this property call us:
Market your property
with Goodfellows Estate Agents
Book a market appraisal for your property today.
