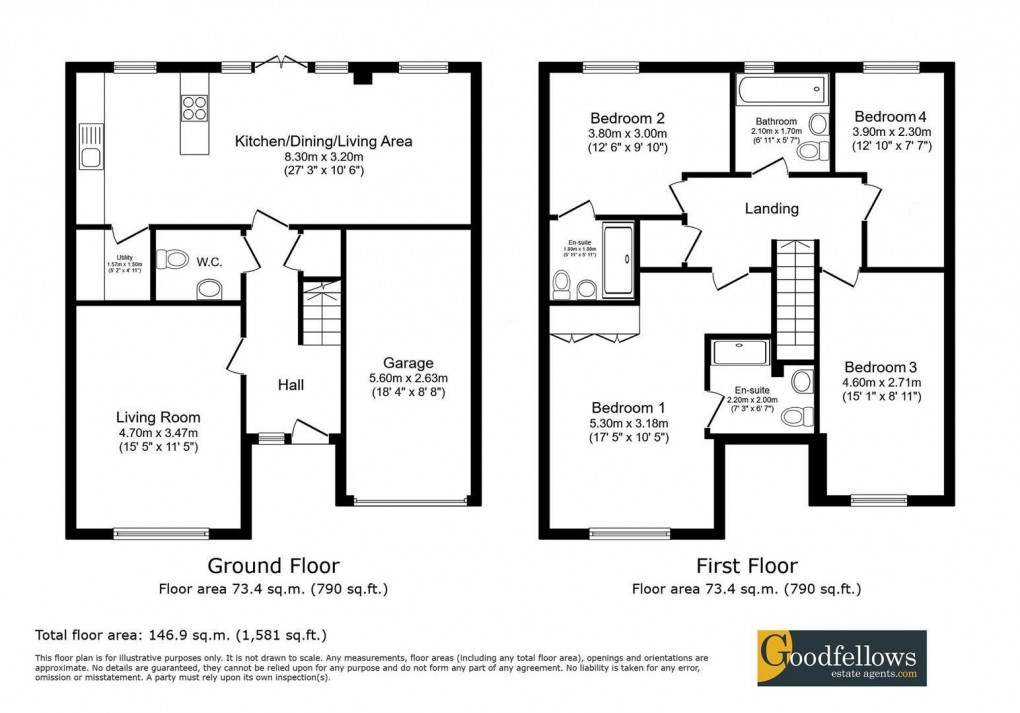Description
- Well Presented
- Detached House
- 4 Bedrooms
- 2 En-suite
- Open Plan Kitchen/Dining/Family Room
- Living Room
- Cloaks WC & Utility Room
- Bathroom
- Garage
- Council Tax Band E / EPC Rating B
A spacious and well presented, 4 bedroom detached house, within a cul-de-sac location on this popular development. The Reception Hall has a cloaks/storage cupboard and a Cloakroom/WC fitted with a wc and wash basin. There is a good sized Lounge to the front with the superb open plan Kitchen/Dining/Family room to the rear. The Kitchen area is fitted with range of modern wall and base units, sink unit, split level double oven, gas hob with extractor above and integral fridge, freezer and dishwasher with matching doors. from the dining and family area, double doors open to the rear garden. The Utility Room has wall and base units, sink unit and plumbing for a washer. Stairs lead from the hall to the First Floor Landing, with cupboard housing the hot water cylinder. Bedroom 1 is to the front and has an En Suite Shower/WC with wc with concealed cistern, wash basin and shower enclosure with rainhead shower. Bedroom 2 is to the rear with En Suite Shower/WC with wc with concealed cistern, wash basin and shower enclosure with rainhead shower. Bedrooms 3 also a double is to the front and Bedroom 4 is to the rear. The Family Bathroom/WC has a wc with concealed cistern, wash basin and bath. The integral garage has an up and over access door. Externally, the Front Garden is lawned, with hedge and a driveway to the garage. The Rear Garden has a patio, lawn and fence surround, ideal for family use. Burnholme Way is ideally placed for the A1, and close to amenities of Morpeth. Viewing essential to appreciate this lovely family home.
Floorplan

To discuss this property call us:
Market your property
with Goodfellows Estate Agents
Book a market appraisal for your property today.
