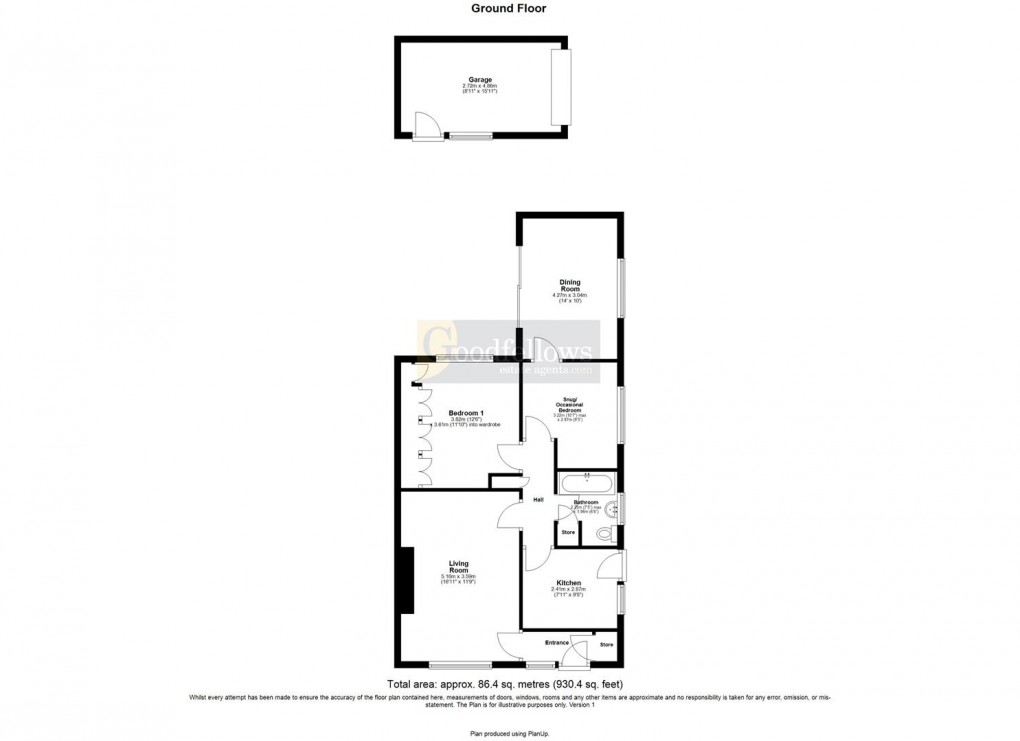Description
- 2 Bedroom Semi Detached Bungalow
- Corner Plot
- Extended to the Rear
- Lounge and Separate Dining Room
- No Upper Chain Involved
- Cul-de-Sac Location
- Gas Central Heating
- Sealed Unit Double Glazed Windows
- Council Tax Band C
- EPC TBC
Extended 2 bedroom semi detached bungalow situated with in a cul-de-sac location with a corner plot. Offered for sale with no upper chain involved and benefitting from gas central heating and sealed unit double glazed windows. Briefly comprising of an Entrance Hallway with a storage cupboard housing the Combi boiler, Lounge with Bow window and a feature fireplace, Kitchen with wall and base units work top surfaces one and a half stainless steel sink and drainer unit, tiled splash back, door to the side aspect, integrated dishwasher and plumbed for washing machine. Internal Hallway with a storage cupboard, Bathroom with a panelled bath and an electric shower over, tiled splash back, pedestal hand wash basin, low level w/c, part panelled walls, storage cupboard and a storage cupboard, Bedroom 1 has fitted wardrobes, the Dining Room has laminate flooring, Bedroom 2 also has laminate flooring an patio doors to the rear garden. Externally there is a block paved driveway to the front and an enclosed rear and side garden with lawn, patio and borders with a detached single garage with an electric roller door. Chapel Park is one of the more traditional and established residential areas in the West of Newcastle and lies a short distance from the city centre which can be easily reached via numerous bus routes. Newcastle provides an excellent array of schooling, cultural and shopping facilities including the Metro Centre and Quayside. The A69 and A1 trunk roads are also close at hand providing excellent transport links.
Floorplan

EPC
To discuss this property call us:
Market your property
with Goodfellows Estate Agents
Book a market appraisal for your property today.
