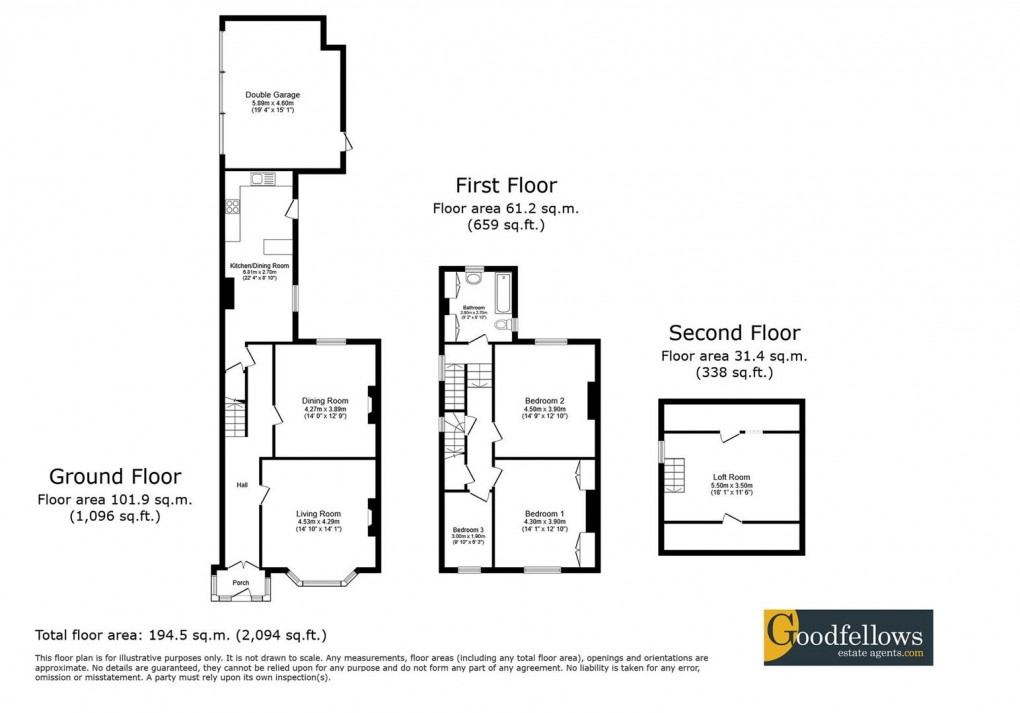Description
- 4 Bed End Terraced House
- Family Accommodation over 3 Floors
- Desirable Location
- Scope for Some Cosmetic Updating
- Lounge with Fireplace and Bay
- Separate Dining Room
- 22' Breakfasting Kitchen
- Bathroom/WC with Shower
- Generous Double Garage
- A Fabulous Opportunity
A fabulous opportunity to purchase a 4 bedroomed end terraced house, with accommodation over 3 floors and a useful double garage, within this desirable residential area. With gas fired central heating and sealed unit double glazing, there is scope for some cosmetic updating with a wonderful opportunity to create a superb home to the purchasers' own taste and requirements. The Entrance Porch, with tiled floor, leads to the 29' Reception Hall and on to the Lounge, with coal effect real flame gas fire within an ornate Adam style surround, picture rail and bay to the front. The Dining Room has panelled walls and book shelving. The 22' Breakfasting Kitchen has a pleasant breakfasting area along with a range of wall and base units, sink unit, tiled floor and door to the rear. Stairs lead from the hall to the First Floor Landing, with corniced ceiling and storage cupboard. Bedroom 1 is to the front and has a good range of fitted wardrobes with storage cupboards over. Bedroom 2 is to the rear. Bedroom 3 is to the front, with fitted storage cupboards. The Bathroom/WC has a low level wc, vanity unit with wash basin, panelled bath with electric shower over, cupboard housing the combi boiler and a storage cupboard. Bedroom 4 is to the second floor, with an ornate cast iron fireplace, eaves storage, window and Velux roof light. The 19'0 Double Garage has sliding doors and in inspection pit, making it ideal for buyers who require useful garage space. Externally, there is a small Front Garden, with shrubs, hedge and path to the front door. There is also a Rear Yard. This property is ideally located, well placed for an eclectic range of shops, pubs, restaurants and cafes on Chillingham Road and Heaton Road. Heaton Park and a choice of schools are also close at hand and there are excellent road and public transport links, including the Metro system, for ease of access throughout Tyneside.
Entrance Porch (1.70m x 1.45m)
Reception Hall (8.92m x 1.93m (max))
Lounge (4.57m x 5.13m (into bay))
Dining Room (4.32m x 3.96m)
Breakfasting Kitchen (6.88m x 3.00m (max))
First Floor Landing
Bedroom 1 (4.42m x 3.94m (max into recess))
Bedroom 2 (4.32m x 4.17m)
Bedroom 3 (3.12m x 1.93m)
Bathroom/WC (2.79m x 2.69m)
Loft Bedroom 4 (5.59m x 3.66m)
Double Garage (5.94m x 4.72m)
Floorplan

To discuss this property call us:
Market your property
with Goodfellows Estate Agents
Book a market appraisal for your property today.
