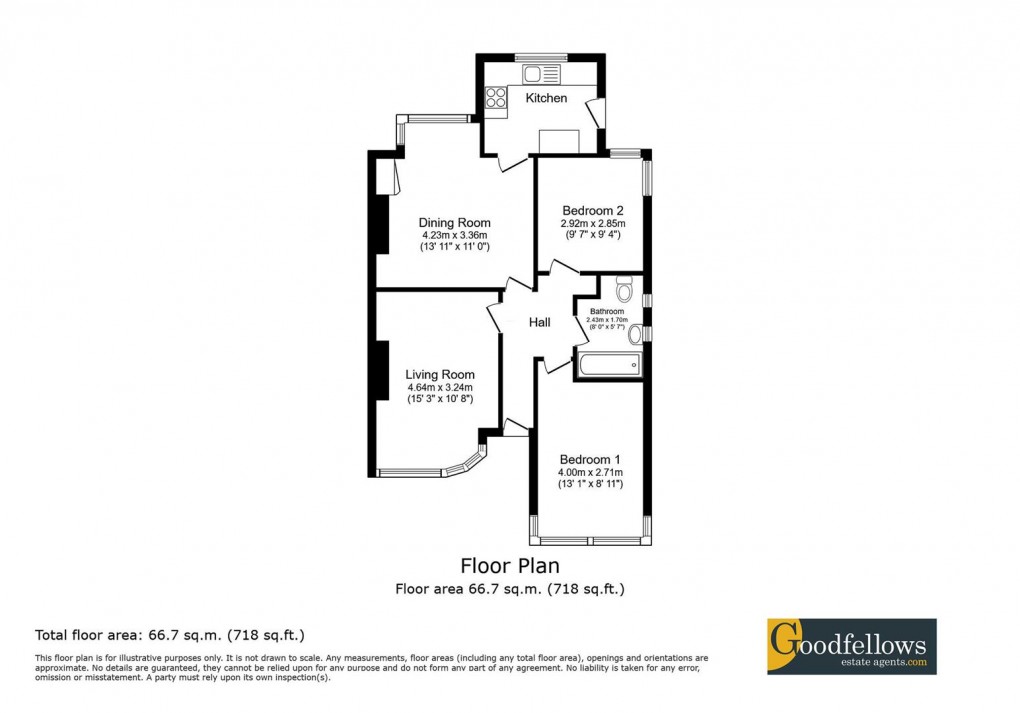Description
- 2/3 Bedroomed Semi Detached Bungalow
- Double Fronted
- 1 or 2 Reception Rooms
- Breakfasting Kitchen
- Bathroom/WC with Shower
- Paved Front Garden
- South Facing Rear Garden
- Detached Garage
- Scope for Some Updating
- Sought After Area
A 2/3 bedroomed double fronted, semi detached bungalow, pleasantly situated within this sought after residential area. With gas fired central heating and sealed unit double glazing, this property offers flexible accommodation, with the opportunity to carry out some cosmetic updating and create a superb property to the successful purchasers' own taste and requirements. The half panelled Reception Hall, with access to the loft, leads to the Lounge, with wall mounted contemporary fire and cupboard housing the combi boiler. The Breakfasting Kitchen is fitted with a range of wall and base units with sink unit, split level oven with 4 ring electric hob, breakfast bar and plumbing for a washer. Bedroom 1 would also make a pleasant sitting room with recessed fireplace a bay to the front. Bedroom 2 also has a bay to the front, whilst Bedroom 3 has a corner window to the side and rear. The Bathroom/WC is fitted with a low level wc, pedestal wash basin and panelled bath with telephone style shower mixer and fully tiled surrounds. There is also a Detached Garage with up and over door. Externally, the Front Garden is paved with wrought iron pedestrian gate and wooden double gates to the driveway and garage. The South facing Rear Garden is lawned, with paved and gravelled patio area and a range of shrubs to the borders. Redcar Road is situated in a well established residential area, with good access to local amenities including schools, shops, cafes, pubs and restaurants nearby on Chillingham Road, as well as parks including Iris Brickfield and excellent road and public transport links, with easy access to the A1058 Coast Road, ideal for commuting into the city and to the coast.
Reception Hall
Lounge (3.96m x 3.81m (into bay))
Breakfasting Kitchen (2.95m x 2.44m)
Sitting Room/Bedroom 1 (3.25m x 4.57m (into bay))
Bedroom 2 (2.74m x 4.01m (into bay))
Bedroom 3 (2.95m x 2.90m)
Bathroom/WC (2.44m x 1.73m)
Detached Garage
Floorplan

EPC
To discuss this property call us:
Market your property
with Goodfellows Estate Agents
Book a market appraisal for your property today.
