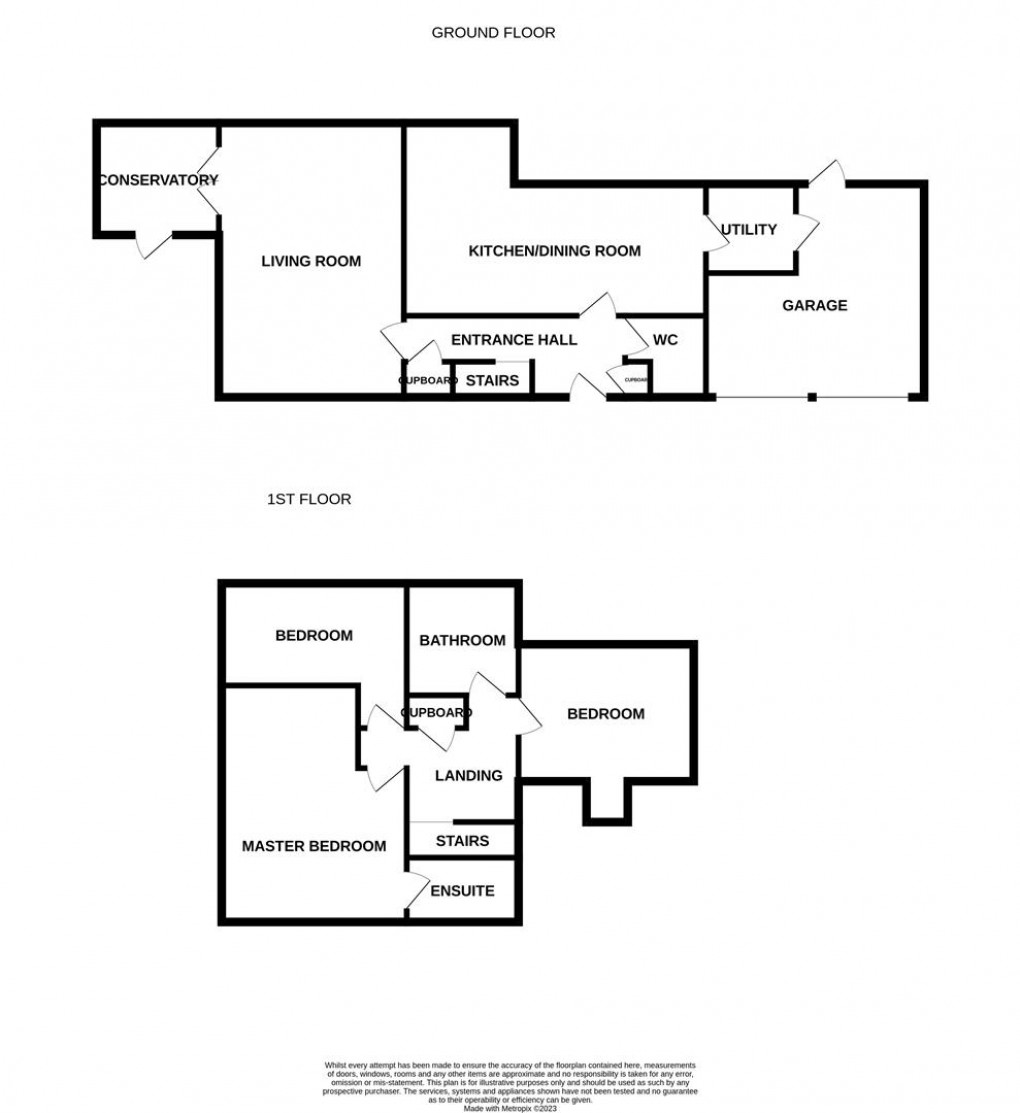Description
- 3 Bed Mews House
- Sought After Village Development
- Deceptively Spacious
- Cloaks/WC
- Lounge with Fireplace & Fitted Cabinets
- Conservatory
- 20' Breakfasting Kitchen
- Family Bathroom and En Suite
- Double Garage
- Private Garden
A fabulous opportunity to purchase a delightful 3 bedroomed mews house, within this sought after village development. Deceptively spacious and with considerable character and charm, the Reception Hall, with cloaks cupboard, leads to the Cloakroom/WC, with low level wc and wash basin with storage under. The spacious Lounge has a coal effect real flame gas fire within an attractive painted surround. There is also a superb wall to wall fitted cabinet with book/display shelving over and French doors opening to the Conservatory, overlooking and with doors to the rear garden. The 20' Breakfasting Kitchen is fitted with wall, base and display units, sink unit, solid wood work surfaces with integral breakfast table, split level oven, microwave, 4 ring ceramic hob with extractor over, integral fridge and dishwasher with matching doors and an oak floor, The Utility Room is fitted with wall and base units, sink unit, plumbing for a washer and tiled floor. Stairs lead from the hall to the First Floor Landing, with airing cupboard and access to the loft. Bedroom 1 is 'L' shaped and has a pleasant aspect to the rear, a range of fitted wardrobes, drawer units and an En Suite Shower/WC with low level suite pedestal wash basin and shower cubicle with electric shower. Bedroom 2 has fitted wardrobes and a bay to the front. Bedroom 3 enjoys a pleasant aspect to the rear. The Bathroom/WC is fitted with a low level wc, pedestal wash basin, panelled bath with electric shower over, screen and chrome towel warmer. There is also a Double Garage with twin up and over doors. Externally, there is a small Front Garden area with path to the front door and block paved double width driveway to the garage. The Rear Garden is private with patio, lawn and a range of mature shrubs and plants to the borders. Village Farm is pleasantly located adjacent to the village green, well placed for pubs and local schools. Walbottle is well paced for the A69 with good access into the city and countryside.
Reception Hall (4.72m x 1.83m)
Cloakroom/WC (1.83m x 1.75m)
Lounge (5.87m x 3.96m)
Conservatory (2.95m x 2.90m)
Breakfasting Kitchen (6.17m x 3.43m)
Utility Room (1.98m x 1.98m)
First Floor Landing
Bedroom 1 (3.71m x 5.33m (max))
En Suite Shower/WC (2.44m x 1.45m)
Bedroom 2 (3.96m x 3.86m (+bay))
Bedroom 3 (3.35m;3.05m x 2.36m (+dr recess))
Bathroom/WC (2.36m x 2.36m)
Double Garage (5.23m x 4.93m (max))
Floorplan

EPC
To discuss this property call us:
Market your property
with Goodfellows Estate Agents
Book a market appraisal for your property today.
